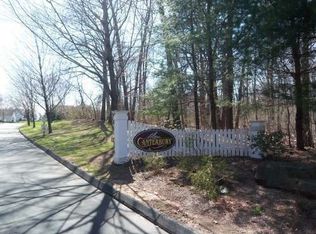Sold for $400,000 on 04/28/23
$400,000
41 Canterbury Road #41, Hamden, CT 06514
3beds
3,433sqft
Condominium, Single Family Residence
Built in 1993
-- sqft lot
$485,600 Zestimate®
$117/sqft
$4,443 Estimated rent
Home value
$485,600
$456,000 - $520,000
$4,443/mo
Zestimate® history
Loading...
Owner options
Explore your selling options
What's special
Hamden's Best kept secret. Beautiful Canterbury " free standing" condominium. Over 3000 sf of contemporary space boasting oversized great room space with gas burning fireplace, soaring ceilings ,skylights and hardwood floors. Open concept kitchen with handsome granite counters , stainless steel appliances and an additional sink in the island for food prep. .First floor primary bedroom with large walk in closet and private skylit bathroom with two sinks, whirlpool tub and new stall shower. Convenient laundry and guest bathroom are also on the main level. Perfect size family room or office on this level as well with built in book cases and storage. Upstairs are two large bedrooms, cedar closet, new fully remodeled bathroom and open loft area. This floor is separately zoned for economy. and comfort. Large 30 foot trex deck with stairs to grassed areas overlooking the quiet treed area. Atttached oversized two car garage. The gas furnace and hot water hearters are newer along with the roof and driveway. You are allowed to have one pet. Well managed rcondominium . One level living with plenty of room for visitors and privacy for all. There is a partially finished walk out lower level with sliders to yard and an additional half bathroom. Economic Natural Gas and Central Air Conditioning. Attached oversized garage with convenient entrance into the front foyer.
Zillow last checked: 8 hours ago
Listing updated: July 09, 2024 at 08:17pm
Listed by:
Ellen Nathanson 203-605-5868,
Press/Cuozzo Realtors 203-288-1900
Bought with:
Jill Nathanson-Zaengel, REB.0793950
Press/Cuozzo Realtors
Source: Smart MLS,MLS#: 170549698
Facts & features
Interior
Bedrooms & bathrooms
- Bedrooms: 3
- Bathrooms: 4
- Full bathrooms: 2
- 1/2 bathrooms: 2
Primary bedroom
- Features: Full Bath, Walk-In Closet(s), Whirlpool Tub
- Level: Main
- Area: 252 Square Feet
- Dimensions: 14 x 18
Bedroom
- Features: Walk-In Closet(s)
- Level: Upper
- Area: 238 Square Feet
- Dimensions: 14 x 17
Bedroom
- Features: Cedar Closet(s)
- Level: Upper
- Area: 180 Square Feet
- Dimensions: 12 x 15
Dining room
- Features: Hardwood Floor
- Level: Main
- Area: 480 Square Feet
- Dimensions: 15 x 32
Family room
- Features: Bookcases, Hardwood Floor
- Level: Main
- Area: 306 Square Feet
- Dimensions: 17 x 18
Kitchen
- Features: Granite Counters, Hardwood Floor, Kitchen Island
- Level: Main
Living room
- Features: High Ceilings, Gas Log Fireplace, Hardwood Floor
- Level: Main
- Area: 435 Square Feet
- Dimensions: 15 x 29
Loft
- Level: Upper
- Area: 140 Square Feet
- Dimensions: 10 x 14
Rec play room
- Features: Sliders
- Level: Lower
- Area: 336 Square Feet
- Dimensions: 14 x 24
Heating
- Forced Air, Natural Gas
Cooling
- Central Air
Appliances
- Included: Refrigerator, Washer, Dryer, Gas Water Heater
- Laundry: Main Level
Features
- Windows: Thermopane Windows
- Basement: Partially Finished
- Attic: Access Via Hatch
- Number of fireplaces: 1
- Common walls with other units/homes: End Unit
Interior area
- Total structure area: 3,433
- Total interior livable area: 3,433 sqft
- Finished area above ground: 3,433
Property
Parking
- Total spaces: 2
- Parking features: Attached
- Attached garage spaces: 2
Features
- Stories: 3
Details
- Parcel number: 1139472
- Zoning: R3
Construction
Type & style
- Home type: Condo
- Property subtype: Condominium, Single Family Residence
- Attached to another structure: Yes
Materials
- Vinyl Siding
Condition
- New construction: No
- Year built: 1993
Utilities & green energy
- Sewer: Public Sewer
- Water: Public
Green energy
- Energy efficient items: Windows
Community & neighborhood
Location
- Region: Hamden
HOA & financial
HOA
- Has HOA: Yes
- HOA fee: $579 monthly
Price history
| Date | Event | Price |
|---|---|---|
| 4/28/2023 | Sold | $400,000+6.8%$117/sqft |
Source: | ||
| 4/28/2023 | Contingent | $374,500$109/sqft |
Source: | ||
| 3/16/2023 | Listed for sale | $374,500+5.5%$109/sqft |
Source: | ||
| 9/27/2012 | Sold | $355,000-29%$103/sqft |
Source: | ||
| 8/16/2006 | Sold | $500,000$146/sqft |
Source: | ||
Public tax history
Tax history is unavailable.
Neighborhood: 06514
Nearby schools
GreatSchools rating
- 5/10Dunbar Hill SchoolGrades: PK-6Distance: 0.9 mi
- 4/10Hamden Middle SchoolGrades: 7-8Distance: 0.9 mi
- 4/10Hamden High SchoolGrades: 9-12Distance: 0.6 mi
Schools provided by the listing agent
- High: Hamden
Source: Smart MLS. This data may not be complete. We recommend contacting the local school district to confirm school assignments for this home.

Get pre-qualified for a loan
At Zillow Home Loans, we can pre-qualify you in as little as 5 minutes with no impact to your credit score.An equal housing lender. NMLS #10287.
Sell for more on Zillow
Get a free Zillow Showcase℠ listing and you could sell for .
$485,600
2% more+ $9,712
With Zillow Showcase(estimated)
$495,312