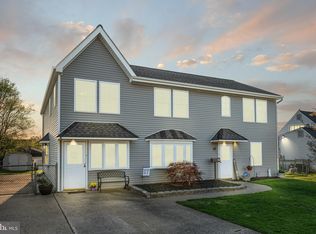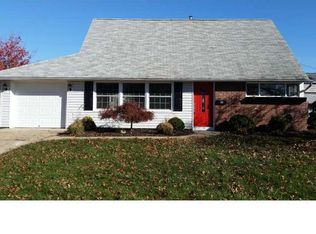Welcome to "The Birch". This beautiful, updated Jubilee will have you Home for the Holidays! The first floor features an updated kitchen with solid wood and leaded glass cabinets, breakfast bar, updated appliances and laminate flooring. Beyond the kitchen is a spacious family room addition with newer mfg. hardwood flooring and tons of sunlight, making this a great space to relax or spread out-there is literally room for both! The convenient laundry/mud room has new washer and dryer and the one car garage has floored attic storage-all located right off the kitchen. Out back you will find a level, fenced back yard with sunny patio and a vinyl storage shed. The rest of the first floor features a welcoming living room, as well as pretty updated bath and two bedrooms with ceiling fans. You will also find brand new carpeting throughout! Upstairs boasts two generous-sized bedrooms. The master bedroom features a large walk in closet. You will also find ample storage closets on this level, as well as the gorgeous, recently updated ceramic bath. This home also boasts economical 3 zone heat with digital thermostats and an above ground oil tank! There is nothing to do here but move in and enjoy!
This property is off market, which means it's not currently listed for sale or rent on Zillow. This may be different from what's available on other websites or public sources.

