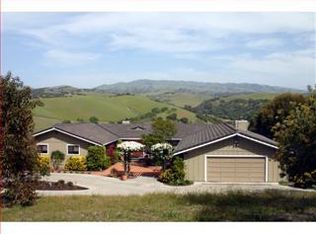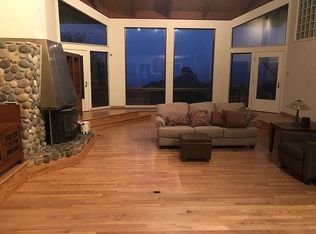Open space with open views. This large house sprawls on 3.22 acres of horse property with guest unit above barn. Main house is 5547 sq ft 3 bedroom 3.5 bath with office/Den and huge Rec room above 3 Car garage. Brand New Custom kitchen with granite counter tops that opens up to Trex Deck patio in backyard. This kitchen is a Chef's delight. This house offers 2 master suite bedrooms one upstairs and one downstairs. Upstairs Master Bath just remodeled with large walk-in closet. House comes with over 500 bottle storage wine cellar/ storage area. (Wine Cellar not included in sq ft). Guest unit sits above barn at 864 sq ft with 2 bedroom / 1 bath. Barn / Workshop has a lot of space for all those toys. Property is completely fenced for horses or animals. There are 2 water systems on property. Private well and connected to private water district. It's got your water covered. New Roof and Gutters installed in 2013.
This property is off market, which means it's not currently listed for sale or rent on Zillow. This may be different from what's available on other websites or public sources.

