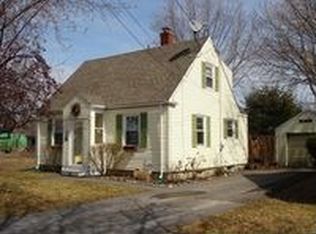Closed
$959,000
41 Caleb Street, Portland, ME 04102
4beds
1,960sqft
Single Family Residence
Built in 1923
0.29 Acres Lot
$980,000 Zestimate®
$489/sqft
$3,621 Estimated rent
Home value
$980,000
$921,000 - $1.05M
$3,621/mo
Zestimate® history
Loading...
Owner options
Explore your selling options
What's special
Gracious 1923 Colonial in One of Portland's Most Coveted Neighborhoods! Set on a professionally landscaped and rarely available double lot, 35-41 Caleb Street is an elegant 1923 Colonial that blends timeless charm with thoughtful modern updates—right in the heart of one of Portland's most sought-after neighborhoods. Offering four bedrooms, two and a half baths and third floor bonus space, this home is a rare and refined find. Sunlight pours through the windows, illuminating refinished hardwood floors, high ceilings, and beautiful period details—including a stained glass window, original solid wood doors, and glass-front cabinetry in the pantry. The spacious eat-in kitchen is designed for both everyday living and entertaining, featuring abundant storage, leathered granite countertops, and sleek stainless steel appliances. Both the front and rear entrances include welcoming spaces to hang coats and stow belongings. Off the back entry—just steps from the deck—you'll find a charming powder room, a coat closet, and an additional pantry. Enjoy peaceful mornings on the back deck overlooking perennial gardens and raised beds, or relax on the covered front porch surrounded by perennial flower gardens, a rain garden and graceful stone walkways. The two car garage, driveway and landscape architect designed gardens and hardscape were built and installed in 2019. Located just minutes from downtown Portland, Back Cove, the Jetport, Amtrak, and the bus station—as well as Thompson's Point, Dougherty Field, Kiwanis Pool, popular breweries, and Portland Trails—this home offers the perfect balance of serenity and accessibility. A truly special place to call home. Please schedule showings through ShowingTime and remove shoes before entering.
Zillow last checked: 8 hours ago
Listing updated: June 02, 2025 at 02:45pm
Listed by:
Portside Real Estate Group
Bought with:
Waypoint Brokers Collective
Source: Maine Listings,MLS#: 1618927
Facts & features
Interior
Bedrooms & bathrooms
- Bedrooms: 4
- Bathrooms: 3
- Full bathrooms: 2
- 1/2 bathrooms: 1
Primary bedroom
- Features: Closet
- Level: Second
- Area: 195 Square Feet
- Dimensions: 15 x 13
Bedroom 2
- Features: Closet
- Level: Second
- Area: 96 Square Feet
- Dimensions: 8 x 12
Bedroom 3
- Features: Closet
- Level: Second
- Area: 156 Square Feet
- Dimensions: 13 x 12
Bedroom 4
- Features: Closet
- Level: Second
- Area: 108 Square Feet
- Dimensions: 9 x 12
Bonus room
- Features: Built-in Features
- Level: Third
- Area: 408 Square Feet
- Dimensions: 24 x 17
Dining room
- Features: Built-in Features
- Level: First
- Area: 208 Square Feet
- Dimensions: 16 x 13
Kitchen
- Features: Eat-in Kitchen, Kitchen Island, Pantry
- Level: First
- Area: 216 Square Feet
- Dimensions: 18 x 12
Living room
- Features: Heat Stove
- Level: First
- Area: 182 Square Feet
- Dimensions: 14 x 13
Heating
- Direct Vent Furnace, Hot Water, Stove
Cooling
- None
Appliances
- Included: Dishwasher, Disposal, Dryer, Microwave, Gas Range, Refrigerator, Washer
Features
- Attic, Bathtub, Pantry, Shower
- Flooring: Tile, Wood
- Windows: Triple Pane Windows
- Basement: Finished,Full,Unfinished
- Has fireplace: No
Interior area
- Total structure area: 1,960
- Total interior livable area: 1,960 sqft
- Finished area above ground: 1,960
- Finished area below ground: 0
Property
Parking
- Total spaces: 2
- Parking features: Paved, 1 - 4 Spaces, Detached
- Garage spaces: 2
Features
- Patio & porch: Deck, Porch
Lot
- Size: 0.29 Acres
- Features: Interior Lot, City Lot, Near Shopping, Neighborhood, Level, Open Lot
Details
- Additional structures: Shed(s)
- Parcel number: PTLDM187BA010001
- Zoning: R3
Construction
Type & style
- Home type: SingleFamily
- Architectural style: Colonial
- Property subtype: Single Family Residence
Materials
- Wood Frame, Aluminum Siding, Vinyl Siding, Wood Siding
- Foundation: Brick/Mortar
- Roof: Shingle
Condition
- Year built: 1923
Utilities & green energy
- Electric: Circuit Breakers
- Sewer: Public Sewer
- Water: Public
Green energy
- Energy efficient items: Water Heater
Community & neighborhood
Location
- Region: Portland
Other
Other facts
- Road surface type: Paved
Price history
| Date | Event | Price |
|---|---|---|
| 6/2/2025 | Sold | $959,000$489/sqft |
Source: | ||
| 4/21/2025 | Pending sale | $959,000$489/sqft |
Source: | ||
| 4/13/2025 | Listed for sale | $959,000+414.6%$489/sqft |
Source: | ||
| 9/8/2014 | Sold | $186,375+80.9%$95/sqft |
Source: | ||
| 6/3/2014 | Price change | $103,000-47.8%$53/sqft |
Source: HomeSearch.com Realty Services Inc #1135382 Report a problem | ||
Public tax history
| Year | Property taxes | Tax assessment |
|---|---|---|
| 2024 | $6,238 | $432,900 |
| 2023 | $6,238 +5.9% | $432,900 |
| 2022 | $5,892 +17.6% | $432,900 +101.4% |
Find assessor info on the county website
Neighborhood: Rosemont
Nearby schools
GreatSchools rating
- 7/10Ocean AvenueGrades: K-5Distance: 1.3 mi
- 2/10King Middle SchoolGrades: 6-8Distance: 1 mi
- 2/10Deering High SchoolGrades: 9-12Distance: 0.8 mi
Get pre-qualified for a loan
At Zillow Home Loans, we can pre-qualify you in as little as 5 minutes with no impact to your credit score.An equal housing lender. NMLS #10287.
Sell with ease on Zillow
Get a Zillow Showcase℠ listing at no additional cost and you could sell for —faster.
$980,000
2% more+$19,600
With Zillow Showcase(estimated)$999,600
