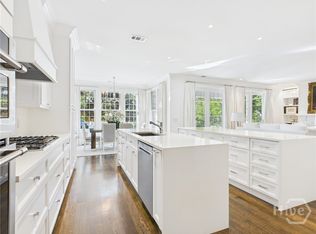This snowbird retreat is in mint condition, only lived in for a few months out of the year by the original owners! Filled with beautiful woodwork throughout, this custom Griffin home has numerous features including new paint, cathedral ceilings, stunning built-ins, golf cart garage, large backyard, screened-in porch, view of Oakridge course's 13th hole, and TONS of storage space. Truly a "see it to believe it" home- schedule your showing today! Seller will entertain reasonable offers.
This property is off market, which means it's not currently listed for sale or rent on Zillow. This may be different from what's available on other websites or public sources.

