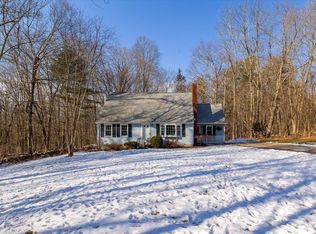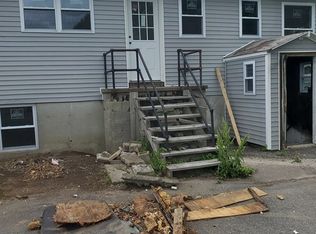Sold for $525,000
$525,000
41 Bushnell Rd, Sturbridge, MA 01566
3beds
1,816sqft
Single Family Residence
Built in 2005
1.04 Acres Lot
$528,600 Zestimate®
$289/sqft
$3,386 Estimated rent
Home value
$528,600
$492,000 - $571,000
$3,386/mo
Zestimate® history
Loading...
Owner options
Explore your selling options
What's special
Absolutely beautiful Colonial with 3 Bedrooms and 2.5 Baths on over an acre in Sturbridge MA . This home shows pride of Ownership everywhere you look and is ready to welcome the next owner to this tranquil rural setting but yet only minutes to major highways a and shopping. This home features gleaming hardwood floors throughout with tile in the kitchen and all baths. Entertaining will be welcome in this open floor plan living area with a brick wood burning fireplace and a chef's kitchen. Maybe you would rather sit quietly on your Farmer's Porch or retreat to the composite deck overlooking a professionally landscaped back yard. Located at the end of a publicly maintained dead end road where you will find access to Walker Pond at Wells State Park The park is well known for camping, hiking, swimming, kayaking and biking. This home and location have so much to offer. Don't let this one get away! OPEN HOUSE: Sunday, August 24, 2025 11:00 -2:00 PM.
Zillow last checked: 8 hours ago
Listing updated: November 21, 2025 at 10:02am
Listed by:
Patricia Burke 978-807-6371,
Berkshire Hathaway HomeServices Verani Realty 603-893-7999
Bought with:
Christopher Group
Christopher Group
Source: MLS PIN,MLS#: 73419150
Facts & features
Interior
Bedrooms & bathrooms
- Bedrooms: 3
- Bathrooms: 3
- Full bathrooms: 2
- 1/2 bathrooms: 1
Primary bedroom
- Level: Second
Bedroom 2
- Level: Second
Bedroom 3
- Level: Second
Primary bathroom
- Features: Yes
Bathroom 1
- Level: First
Bathroom 2
- Level: Second
Bathroom 3
- Level: Second
Dining room
- Level: First
Kitchen
- Level: First
Living room
- Level: First
Heating
- Baseboard, Oil
Cooling
- Window Unit(s), Other
Appliances
- Included: Water Heater, Range, Microwave, Refrigerator
- Laundry: In Basement, Electric Dryer Hookup
Features
- Exercise Room, Internet Available - DSL
- Flooring: Tile, Hardwood
- Doors: Insulated Doors, Storm Door(s)
- Windows: Insulated Windows, Storm Window(s)
- Basement: Full,Partially Finished,Interior Entry,Bulkhead,Sump Pump,Concrete
- Number of fireplaces: 1
Interior area
- Total structure area: 1,816
- Total interior livable area: 1,816 sqft
- Finished area above ground: 1,816
Property
Parking
- Total spaces: 8
- Parking features: Attached, Garage Door Opener, Paved Drive, Off Street, Paved
- Attached garage spaces: 2
- Uncovered spaces: 6
Features
- Patio & porch: Porch, Deck - Composite
- Exterior features: Porch, Deck - Composite, Rain Gutters, Storage, Professional Landscaping, Decorative Lighting, Garden, Horses Permitted
- Waterfront features: Beach Access, Lake/Pond, Walk to, 3/10 to 1/2 Mile To Beach, Beach Ownership(Public)
Lot
- Size: 1.04 Acres
- Features: Wooded, Level
Details
- Parcel number: M183 B000 L 1226041,1702013
- Zoning: Res
- Horses can be raised: Yes
Construction
Type & style
- Home type: SingleFamily
- Architectural style: Colonial
- Property subtype: Single Family Residence
Materials
- Frame
- Foundation: Stone, Other
- Roof: Shingle
Condition
- Year built: 2005
Utilities & green energy
- Electric: Circuit Breakers, 200+ Amp Service, Net Meter
- Sewer: Inspection Required for Sale, Private Sewer
- Water: Private
- Utilities for property: for Electric Range, for Electric Dryer
Community & neighborhood
Community
- Community features: Public Transportation, Shopping, Park, Walk/Jog Trails, Stable(s), Golf, Medical Facility, Laundromat, Bike Path, Conservation Area, Highway Access, House of Worship, Public School, University
Location
- Region: Sturbridge
Other
Other facts
- Listing terms: Contract
- Road surface type: Paved
Price history
| Date | Event | Price |
|---|---|---|
| 11/20/2025 | Sold | $525,000-8.7%$289/sqft |
Source: MLS PIN #73419150 Report a problem | ||
| 10/16/2025 | Contingent | $574,900$317/sqft |
Source: MLS PIN #73419150 Report a problem | ||
| 9/22/2025 | Price change | $574,900-4.2%$317/sqft |
Source: MLS PIN #73419150 Report a problem | ||
| 8/18/2025 | Listed for sale | $599,900+43.9%$330/sqft |
Source: MLS PIN #73419150 Report a problem | ||
| 2/3/2021 | Sold | $417,000-0.7%$230/sqft |
Source: Public Record Report a problem | ||
Public tax history
| Year | Property taxes | Tax assessment |
|---|---|---|
| 2025 | $7,299 +2% | $458,200 +5.6% |
| 2024 | $7,153 +6.2% | $433,800 +16.4% |
| 2023 | $6,736 +12% | $372,800 +17.9% |
Find assessor info on the county website
Neighborhood: 01566
Nearby schools
GreatSchools rating
- 6/10Burgess Elementary SchoolGrades: PK-6Distance: 3.5 mi
- 5/10Tantasqua Regional Jr High SchoolGrades: 7-8Distance: 4.1 mi
- 8/10Tantasqua Regional Sr High SchoolGrades: 9-12Distance: 4.3 mi
Get a cash offer in 3 minutes
Find out how much your home could sell for in as little as 3 minutes with a no-obligation cash offer.
Estimated market value$528,600
Get a cash offer in 3 minutes
Find out how much your home could sell for in as little as 3 minutes with a no-obligation cash offer.
Estimated market value
$528,600

