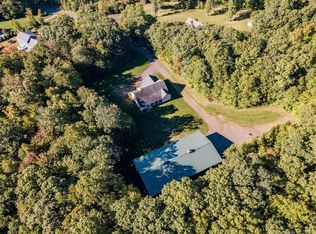Stunning builders own home situated on over 7 acres in gorgeous Litchfield County. Gourmet kitchen with granite counter tops and Viking 6 burner stove Kitchen opens to the large great room with fireplace for all your family gatherings . Lovely 4 season porch off the kitchen is a perfect spot to have your morning coffee and take in the nature that surrounds this home. 3 large bedrooms . Master suite on main level with large walk in closet , built ins and luxurious master bathroom. Upstairs boast of 2 large bedrooms , gorgeous bathroom with granite floor and large walk in closet for extra storage ( 33x7 . Hardwood floors and surround sound throughout the home. Lower level with full bathroom could be an in law set up, in home office or home school area Home is radiant heat on the main floor and lower level. Option to use oil or wood for heating as well. Property includes extra detached garage ( 36x26 & 24x14 with plenty of storage and a large carport ( 36 x 12 Plenty of acres for hiking, walking, bird watching, mountain biking or all terrain vehicles . This is a truly special property , come and experience for yourself
This property is off market, which means it's not currently listed for sale or rent on Zillow. This may be different from what's available on other websites or public sources.

