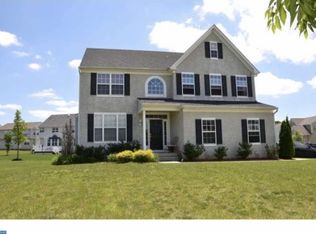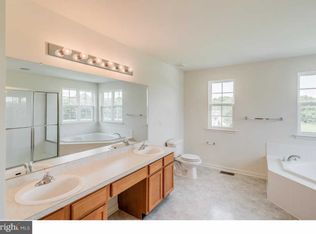Sold for $615,000
$615,000
41 Buckeye Rd, Woolwich Township, NJ 08085
4beds
3,008sqft
Single Family Residence
Built in 2009
10,019 Square Feet Lot
$638,700 Zestimate®
$204/sqft
$3,697 Estimated rent
Home value
$638,700
$588,000 - $696,000
$3,697/mo
Zestimate® history
Loading...
Owner options
Explore your selling options
What's special
Welcome to this beautifully updated 4 bedroom, 2.5 bath Colonial located in the highly desirable community of Woolwich Township, Swedesboro. This home offers a spacious floor plan featuring luxury vinyl plank flooring throughout the main level, a bright living and dining area, and an updated kitchen with modern cabinetry and finishes. The kitchen opens to a deck overlooking the backyard perfect for morning coffee or evening gatherings. Upstairs, you’ll find four generously sized bedrooms, including a primary suite with an updated full bath. Both the kitchen and bathrooms have been tastefully refreshed, offering comfort and style throughout the home.The walk-out basement provides endless possibilities for additional living space whether you’re looking to create a media room, home office, gym, or play area. Situated in a prime location, this property combines modern updates with timeless Colonial charm, all within minutes of local schools, shopping, parks, and major highways for an easy commute to Philadelphia & Delaware.
Zillow last checked: 8 hours ago
Listing updated: November 17, 2025 at 01:54pm
Listed by:
MaryJo Cammarota 732-604-1351,
Cammarota Real Estate
Bought with:
Danielle Gallinaro, 2297584
Agent06 LLC
Source: Bright MLS,MLS#: NJGL2061798
Facts & features
Interior
Bedrooms & bathrooms
- Bedrooms: 4
- Bathrooms: 3
- Full bathrooms: 2
- 1/2 bathrooms: 1
- Main level bathrooms: 1
Bedroom 1
- Level: Upper
Bedroom 2
- Level: Upper
Bedroom 3
- Level: Upper
Bedroom 4
- Level: Upper
Primary bathroom
- Level: Upper
Bathroom 1
- Level: Upper
Den
- Level: Main
Family room
- Level: Main
Half bath
- Level: Main
Kitchen
- Level: Main
Laundry
- Level: Upper
Living room
- Level: Main
Heating
- Forced Air, Natural Gas
Cooling
- Central Air, Electric
Appliances
- Included: Dishwasher, Dryer, ENERGY STAR Qualified Dishwasher, Oven/Range - Gas, Range Hood, Water Heater, Gas Water Heater
- Laundry: Upper Level, Laundry Room
Features
- Bathroom - Stall Shower, Bathroom - Tub Shower, Breakfast Area, Ceiling Fan(s), Combination Dining/Living, Double/Dual Staircase, Family Room Off Kitchen, Open Floorplan, Eat-in Kitchen, Kitchen Island, Pantry, Recessed Lighting, Upgraded Countertops
- Flooring: Carpet, Luxury Vinyl
- Doors: ENERGY STAR Qualified Doors, Insulated
- Windows: Energy Efficient, Screens
- Basement: Unfinished,Walk-Out Access,Windows,Concrete,Exterior Entry,Interior Entry,Full
- Number of fireplaces: 1
- Fireplace features: Wood Burning
Interior area
- Total structure area: 3,008
- Total interior livable area: 3,008 sqft
- Finished area above ground: 3,008
- Finished area below ground: 0
Property
Parking
- Total spaces: 4
- Parking features: Garage Door Opener, Attached, Driveway, On Street
- Attached garage spaces: 2
- Uncovered spaces: 2
Accessibility
- Accessibility features: 2+ Access Exits, Accessible Doors
Features
- Levels: Two
- Stories: 2
- Exterior features: Sidewalks, Street Lights
- Pool features: None
- Has spa: Yes
- Spa features: Bath
- Fencing: Vinyl
- Has view: Yes
- View description: Garden, Street, Trees/Woods
Lot
- Size: 10,019 sqft
- Features: Middle Of Block
Details
- Additional structures: Above Grade, Below Grade
- Parcel number: 2400028 0600014
- Zoning: RESIDENTIAL
- Special conditions: Standard
Construction
Type & style
- Home type: SingleFamily
- Architectural style: Colonial
- Property subtype: Single Family Residence
Materials
- Frame
- Foundation: Concrete Perimeter
- Roof: Asphalt
Condition
- Excellent
- New construction: No
- Year built: 2009
Utilities & green energy
- Electric: 200+ Amp Service
- Sewer: No Septic System
- Water: Public
- Utilities for property: Cable Connected, Electricity Available, Natural Gas Available, Sewer Available, Water Available, Cable
Community & neighborhood
Location
- Region: Woolwich Township
- Subdivision: Auburn Chase
- Municipality: WOOLWICH TWP
HOA & financial
HOA
- Has HOA: Yes
- HOA fee: $64 monthly
- Association name: AUBURN CHASE HOA
Other
Other facts
- Listing agreement: Exclusive Right To Sell
- Listing terms: Cash,Conventional,FHA,VA Loan
- Ownership: Fee Simple
Price history
| Date | Event | Price |
|---|---|---|
| 11/13/2025 | Sold | $615,000$204/sqft |
Source: | ||
| 9/10/2025 | Pending sale | $615,000$204/sqft |
Source: | ||
| 9/7/2025 | Listed for sale | $615,000+17.1%$204/sqft |
Source: | ||
| 11/18/2022 | Sold | $525,000$175/sqft |
Source: | ||
| 10/5/2022 | Pending sale | $525,000$175/sqft |
Source: | ||
Public tax history
| Year | Property taxes | Tax assessment |
|---|---|---|
| 2025 | $11,985 | $356,900 |
| 2024 | $11,985 +1.8% | $356,900 |
| 2023 | $11,774 +2.2% | $356,900 +4.3% |
Find assessor info on the county website
Neighborhood: 08085
Nearby schools
GreatSchools rating
- NAGov. Charles C. Stratton SchoolGrades: 1-2Distance: 0.7 mi
- 9/10Walter H. Hill Elementary SchoolGrades: 6Distance: 1.1 mi
- 8/10Kingsway Reg High SchoolGrades: 9-12Distance: 3 mi
Schools provided by the listing agent
- High: Kingsway Regional
- District: Kingsway Regional High
Source: Bright MLS. This data may not be complete. We recommend contacting the local school district to confirm school assignments for this home.
Get a cash offer in 3 minutes
Find out how much your home could sell for in as little as 3 minutes with a no-obligation cash offer.
Estimated market value$638,700
Get a cash offer in 3 minutes
Find out how much your home could sell for in as little as 3 minutes with a no-obligation cash offer.
Estimated market value
$638,700


