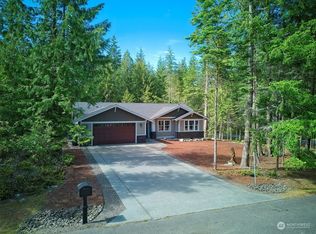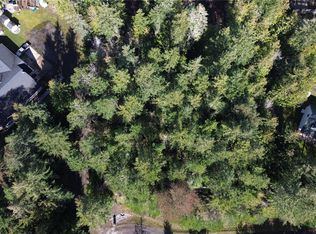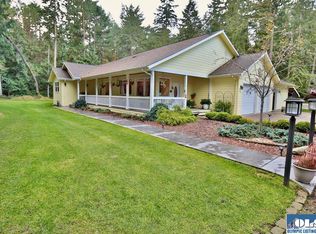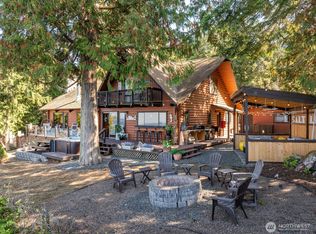Sold
Listed by:
Lisa Szumski,
Professional Rlty Srvcs Sequim
Bought with: RE/MAX Prime
$959,900
41 Buck Court, Sequim, WA 98382
3beds
3,230sqft
Single Family Residence
Built in 2005
0.93 Acres Lot
$957,900 Zestimate®
$297/sqft
$3,120 Estimated rent
Home value
$957,900
$853,000 - $1.08M
$3,120/mo
Zestimate® history
Loading...
Owner options
Explore your selling options
What's special
Nestled among the trees in Panorama Vista, this beautiful custom home features a grand 2-story entry with cherry hardwood floors and elegant sitting room. The modern country kitchen includes an undermount sink, quartz counters, island, and a walk-in pantry. Thoughtful layout offers a main floor suite and two spacious upstairs bedrooms. A 500 sf insulated/heated bonus room off garage is perfect for a shop, gym, office, or rec room. A west-facing deck overlooks a private greenbelt, & nearby beach access off Buck Lp offers breathtaking Sequim Bay views. Enjoy forced air heating/cooling, a 3-car garage with RV carport, and easy conversion to a 5-car tandem garage. Dual driveway access from Buck Ct & Antler Ct makes RV/trailer parking a breeze.
Zillow last checked: 9 hours ago
Listing updated: September 27, 2025 at 04:03am
Listed by:
Lisa Szumski,
Professional Rlty Srvcs Sequim
Bought with:
Trina Jackson, 23037409
RE/MAX Prime
Source: NWMLS,MLS#: 2351851
Facts & features
Interior
Bedrooms & bathrooms
- Bedrooms: 3
- Bathrooms: 3
- Full bathrooms: 2
- 3/4 bathrooms: 1
- Main level bathrooms: 2
- Main level bedrooms: 1
Bathroom full
- Level: Main
Bathroom three quarter
- Level: Main
Heating
- Fireplace, Forced Air, Heat Pump, Electric, Wood
Cooling
- Forced Air, Heat Pump, Wall Unit(s)
Appliances
- Included: Dishwasher(s), Disposal, Dryer(s), Microwave(s), Refrigerator(s), Stove(s)/Range(s), Washer(s), Garbage Disposal, Water Heater: Electric, Water Heater Location: Utility Closet
Features
- Bath Off Primary, Ceiling Fan(s), Dining Room, High Tech Cabling, Walk-In Pantry
- Flooring: Ceramic Tile, Hardwood, Laminate, Carpet
- Doors: French Doors
- Windows: Double Pane/Storm Window, Skylight(s)
- Basement: None
- Number of fireplaces: 1
- Fireplace features: Wood Burning, Lower Level: 1, Fireplace
Interior area
- Total structure area: 3,230
- Total interior livable area: 3,230 sqft
Property
Parking
- Total spaces: 4
- Parking features: Detached Carport, Driveway, Attached Garage, RV Parking
- Attached garage spaces: 4
- Has carport: Yes
Features
- Levels: One and One Half
- Stories: 1
- Entry location: Main
- Patio & porch: Bath Off Primary, Ceiling Fan(s), Double Pane/Storm Window, Dining Room, Fireplace, French Doors, High Tech Cabling, Security System, Skylight(s), Vaulted Ceiling(s), Walk-In Closet(s), Walk-In Pantry, Water Heater, Wired for Generator
- Has view: Yes
- View description: Territorial
Lot
- Size: 0.93 Acres
- Features: Cul-De-Sac, Dead End Street, Drought Resistant Landscape, Paved, Secluded, Deck, Fenced-Partially, High Speed Internet, Outbuildings, RV Parking, Shop
- Topography: Level
- Residential vegetation: Garden Space, Wooded
Details
- Parcel number: 0330245003800000
- Zoning description: Jurisdiction: County
- Special conditions: Standard
- Other equipment: Wired for Generator
Construction
Type & style
- Home type: SingleFamily
- Property subtype: Single Family Residence
Materials
- Cement Planked, Cement Plank
- Foundation: Poured Concrete
- Roof: Composition
Condition
- Year built: 2005
Utilities & green energy
- Electric: Company: Clallam PUD
- Sewer: Septic Tank, Company: Private Septic
- Water: Community, Company: Panorama Vista
- Utilities for property: Nikola Broadband
Community & neighborhood
Security
- Security features: Security System
Community
- Community features: CCRs
Location
- Region: Sequim
- Subdivision: Gardiner
HOA & financial
HOA
- HOA fee: $600 annually
- Association phone: 817-455-2840
Other
Other facts
- Listing terms: Cash Out,Conventional,VA Loan
- Cumulative days on market: 132 days
Price history
| Date | Event | Price |
|---|---|---|
| 8/27/2025 | Sold | $959,900-2%$297/sqft |
Source: | ||
| 8/10/2025 | Pending sale | $979,000$303/sqft |
Source: Olympic Listing Service #390372 | ||
| 8/1/2025 | Price change | $979,000-2.1%$303/sqft |
Source: Olympic Listing Service #390372 | ||
| 7/14/2025 | Price change | $999,999-7%$310/sqft |
Source: Olympic Listing Service #390372 | ||
| 5/26/2025 | Price change | $1,075,000-6.5%$333/sqft |
Source: Olympic Listing Service #390372 | ||
Public tax history
| Year | Property taxes | Tax assessment |
|---|---|---|
| 2024 | $7,541 +8.1% | $952,518 +1.3% |
| 2023 | $6,979 -2.3% | $939,920 +1.4% |
| 2022 | $7,146 +19.4% | $927,170 +41.7% |
Find assessor info on the county website
Neighborhood: 98382
Nearby schools
GreatSchools rating
- 8/10Helen Haller Elementary SchoolGrades: 3-5Distance: 4.4 mi
- 5/10Sequim Middle SchoolGrades: 6-8Distance: 4.6 mi
- 7/10Sequim Senior High SchoolGrades: 9-12Distance: 4.4 mi
Schools provided by the listing agent
- Middle: Sequim Mid
- High: Sequim Snr High
Source: NWMLS. This data may not be complete. We recommend contacting the local school district to confirm school assignments for this home.

Get pre-qualified for a loan
At Zillow Home Loans, we can pre-qualify you in as little as 5 minutes with no impact to your credit score.An equal housing lender. NMLS #10287.



