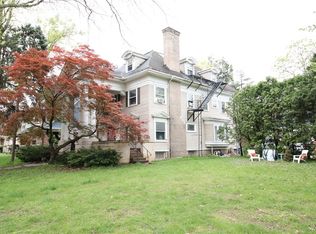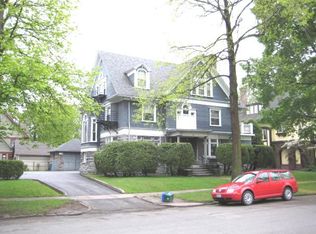Sterling Queen Anne Victorian with strikingly unique elements right in the center of the East Avenue Preservation District! Astounding details both inside and out, offering complete walkability to the finest shops, eateries, cafes, museums AND has a wonderful 2 bedroom income unit with private entry--use as an in-law, guest suite or generate income! Cherry/Granite Kitchen, Master Suite w/fireplace, bath w/ heated floors and walk-in closet! Wonderful proportions in its floor plan allowing for excellent natural light illuminating elegant woodwork displaying a unique Historic Rochester, New York beauty all its own. Huge front porch and a private mini-loggia just above! This time-honored home is available and ready for you to be moved in at just the right time of year! #HistoricRochesterNY
This property is off market, which means it's not currently listed for sale or rent on Zillow. This may be different from what's available on other websites or public sources.

