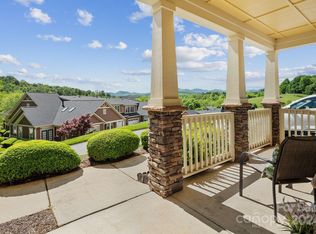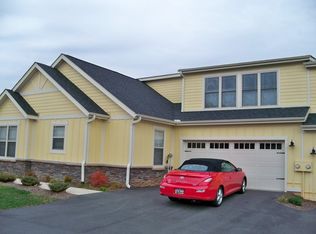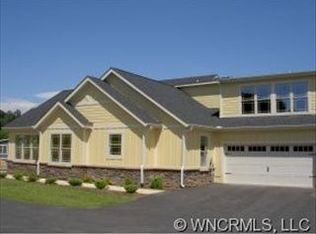Closed
$576,000
41 Brookstone Pl, Candler, NC 28715
3beds
2,531sqft
Townhouse
Built in 2008
0.06 Acres Lot
$554,500 Zestimate®
$228/sqft
$2,741 Estimated rent
Home value
$554,500
$505,000 - $604,000
$2,741/mo
Zestimate® history
Loading...
Owner options
Explore your selling options
What's special
One of the best lots in Vistas of Westfield, with privacy & gorgeous long range mountain views. Enjoy the views from your covered front porch or relax on the patio - perfect for morning coffee or evening unwinding, or even watching the hot air balloons land in the field nearby! Inside, you’ll find an airy, open-concept layout with high ceilings, a split bedroom plan, abundant natural light, and a cozy gas fireplace. Two bedrooms on the main level with vaulted ceilings, both with double vanities & walk-in closets. The upstairs bedroom has great views, another walk in closet and private bath. The spacious kitchen has granite tops, a gas range, breakfast bar & ample cabinetry. Large laundry with sink & extra storage. Double car garage. Vistas of Westfield residences enjoy fantastic community amenities, including events, a clubhouse, pool, fitness center & pool table. Don’t miss this rare opportunity for stylish, low-maintenance living with stunning views and unbeatable amenities!
Zillow last checked: 8 hours ago
Listing updated: April 23, 2025 at 02:14pm
Listing Provided by:
Leah Miller leah@townandmountain.com,
Town and Mountain Realty
Bought with:
Cindy Greer
Keller Williams Mtn Partners, LLC
Source: Canopy MLS as distributed by MLS GRID,MLS#: 4237783
Facts & features
Interior
Bedrooms & bathrooms
- Bedrooms: 3
- Bathrooms: 3
- Full bathrooms: 3
- Main level bedrooms: 2
Primary bedroom
- Features: Ceiling Fan(s), Vaulted Ceiling(s), Walk-In Closet(s)
- Level: Main
Bedroom s
- Features: Ceiling Fan(s), Split BR Plan, Vaulted Ceiling(s), Walk-In Closet(s)
- Level: Main
Bedroom s
- Features: Walk-In Closet(s)
- Level: Upper
Bathroom full
- Level: Main
Bathroom full
- Level: Main
Bathroom full
- Level: Upper
Dining room
- Features: Vaulted Ceiling(s)
- Level: Main
Kitchen
- Features: Breakfast Bar
- Level: Main
Laundry
- Features: Storage
- Level: Main
Living room
- Features: Ceiling Fan(s), Open Floorplan, Vaulted Ceiling(s)
- Level: Main
Sunroom
- Features: Vaulted Ceiling(s)
- Level: Main
Heating
- Forced Air, Natural Gas
Cooling
- Central Air, Electric, Zoned
Appliances
- Included: Dishwasher, Disposal, Gas Range, Gas Water Heater, Microwave, Refrigerator, Tankless Water Heater
- Laundry: Laundry Room, Main Level, Sink
Features
- Flooring: Carpet, Tile
- Doors: French Doors, Insulated Door(s)
- Windows: Insulated Windows
- Has basement: No
- Fireplace features: Gas Log, Gas Vented, Living Room
Interior area
- Total structure area: 2,531
- Total interior livable area: 2,531 sqft
- Finished area above ground: 2,531
- Finished area below ground: 0
Property
Parking
- Total spaces: 3
- Parking features: Attached Garage, Garage Door Opener, Garage Faces Front, Garage on Main Level
- Attached garage spaces: 2
- Uncovered spaces: 1
Features
- Levels: One and One Half
- Stories: 1
- Entry location: Main
- Patio & porch: Covered, Patio, Porch, Side Porch
- Pool features: Community, In Ground
- Has view: Yes
- View description: Long Range, Mountain(s), Winter, Year Round
- Waterfront features: None
Lot
- Size: 0.06 Acres
- Features: Hilly, Views
Details
- Parcel number: 960735859000000
- Zoning: R-2
- Special conditions: Standard
- Horse amenities: None
Construction
Type & style
- Home type: Townhouse
- Architectural style: Arts and Crafts
- Property subtype: Townhouse
Materials
- Hardboard Siding, Stone Veneer
- Foundation: Slab
- Roof: Shingle
Condition
- New construction: No
- Year built: 2008
Utilities & green energy
- Sewer: Public Sewer
- Water: City
Community & neighborhood
Security
- Security features: Carbon Monoxide Detector(s), Smoke Detector(s)
Community
- Community features: Clubhouse, Fitness Center, Street Lights
Location
- Region: Candler
- Subdivision: Vistas Of Westfield
HOA & financial
HOA
- Has HOA: Yes
- HOA fee: $285 monthly
- Association name: Lifestyle Property Management
Other
Other facts
- Listing terms: Cash,Conventional,VA Loan
- Road surface type: Asphalt, Paved
Price history
| Date | Event | Price |
|---|---|---|
| 4/23/2025 | Sold | $576,000-2.8%$228/sqft |
Source: | ||
| 3/25/2025 | Listed for sale | $592,500+76.9%$234/sqft |
Source: | ||
| 5/2/2014 | Sold | $335,000-4.3%$132/sqft |
Source: | ||
| 3/31/2014 | Pending sale | $349,900$138/sqft |
Source: Keller Williams Professionals #555897 | ||
| 2/22/2014 | Listed for sale | $349,900+20.7%$138/sqft |
Source: Keller Williams Professionals #555897 | ||
Public tax history
| Year | Property taxes | Tax assessment |
|---|---|---|
| 2024 | $2,555 +3.2% | $400,700 |
| 2023 | $2,476 +4.2% | $400,700 |
| 2022 | $2,376 | $400,700 |
Find assessor info on the county website
Neighborhood: 28715
Nearby schools
GreatSchools rating
- 7/10Sand Hill-Venable ElementaryGrades: PK-4Distance: 2.6 mi
- 6/10Enka MiddleGrades: 7-8Distance: 1.2 mi
- 6/10Enka HighGrades: 9-12Distance: 1.8 mi
Schools provided by the listing agent
- Elementary: Sand Hill-Venable/Enka
- Middle: Enka
- High: Enka
Source: Canopy MLS as distributed by MLS GRID. This data may not be complete. We recommend contacting the local school district to confirm school assignments for this home.
Get a cash offer in 3 minutes
Find out how much your home could sell for in as little as 3 minutes with a no-obligation cash offer.
Estimated market value
$554,500
Get a cash offer in 3 minutes
Find out how much your home could sell for in as little as 3 minutes with a no-obligation cash offer.
Estimated market value
$554,500


