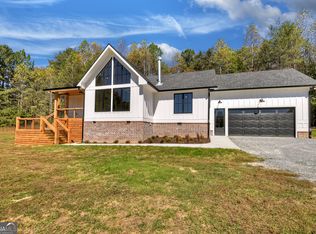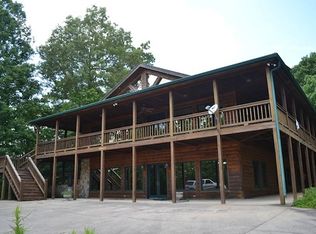Closed
$670,000
41 Brookside Ct, Blue Ridge, GA 30513
3beds
2,684sqft
Single Family Residence
Built in 2022
1.32 Acres Lot
$705,700 Zestimate®
$250/sqft
$2,970 Estimated rent
Home value
$705,700
$642,000 - $776,000
$2,970/mo
Zestimate® history
Loading...
Owner options
Explore your selling options
What's special
Located in the heart of Blue Ridge, this stunning new construction modern farmhouse is just what you've been looking for. First, the location & setting - this dreamy home is located less than 5 (all paved) miles to downtown Blue Ridge & Highway 515 making access to all your daily needs as well as major travel a dream. Although it is close to town, you'll feel as though you're tucked away on your own farm nestled in the mountains (one of the many things you'll enjoy from your rocking chair front porch)! You're greeted by a beautiful pasture-like setting with black fencing around Brookside Farm, and the private driveway leads right to your own little homestead. The gentle 1.32 ac lot offers plenty of room to roam without too much maintenance. You'll appreciate an attached 2 car garage & the perfect sweet tea sippin' front porch along with a covered back deck. The exterior is comprised of concrete siding and brick. Inside and out you'll appreciate clean lines and neutral tones with lots of texture. Moving indoors you first walk into the spacious yet cozy living room where your eye is first drawn to the statement fireplace with custom shelving to display your mountain memories. The living room flows right into the open kitchen and dining area where you're sure to make many more memories as you gather 'round the table and island with bar seating. The kitchen is completely functional & offers custom cabinetry with granite countertops. There is plenty of cabinet space, and it also features a pantry. This plan splits the three bedrooms - 2 bedrooms and 1 bath are located on one side of the kitchen while the primary suite, laundry/mud room & garage access are on the other side of the home. Throughout the home you'll appreciate the detail work & blend of finishes - wood, sheetrock, beams, real wood floors, tile shower in the primary suite, wood doors, & many other custom upgrades. Put away Pinterest, the modern farmhouse board has already been brought to life!
Zillow last checked: 8 hours ago
Listing updated: August 12, 2025 at 08:57am
Listed by:
Nathan Fitts 706-455-9968,
Nathan Fitts & Team
Bought with:
Nathan Fitts, 216251
Nathan Fitts & Team
Source: GAMLS,MLS#: 10397531
Facts & features
Interior
Bedrooms & bathrooms
- Bedrooms: 3
- Bathrooms: 2
- Full bathrooms: 2
- Main level bathrooms: 2
- Main level bedrooms: 3
Heating
- Central
Cooling
- Central Air
Appliances
- Included: None
- Laundry: Mud Room
Features
- Beamed Ceilings, Double Vanity, Master On Main Level, Tile Bath
- Flooring: Hardwood
- Basement: Crawl Space
- Number of fireplaces: 1
Interior area
- Total structure area: 2,684
- Total interior livable area: 2,684 sqft
- Finished area above ground: 2,684
- Finished area below ground: 0
Property
Parking
- Parking features: Garage
- Has garage: Yes
Features
- Levels: One
- Stories: 1
- Patio & porch: Deck, Porch
- Fencing: Fenced
- Has view: Yes
- View description: Mountain(s), Valley
Lot
- Size: 1.32 Acres
- Features: Sloped
Details
- Parcel number: 0057 17A1C
Construction
Type & style
- Home type: SingleFamily
- Architectural style: Country/Rustic,Traditional
- Property subtype: Single Family Residence
Materials
- Brick, Concrete
- Roof: Composition
Condition
- New Construction
- New construction: Yes
- Year built: 2022
Utilities & green energy
- Sewer: Septic Tank
- Water: Well
- Utilities for property: Electricity Available, High Speed Internet
Community & neighborhood
Community
- Community features: None
Location
- Region: Blue Ridge
- Subdivision: Brookside Farm
Other
Other facts
- Listing agreement: Exclusive Right To Sell
Price history
| Date | Event | Price |
|---|---|---|
| 8/20/2025 | Listing removed | $3,800$1/sqft |
Source: NGBOR #413431 Report a problem | ||
| 5/23/2025 | Price change | $3,800-5%$1/sqft |
Source: NGBOR #413431 Report a problem | ||
| 4/11/2025 | Listed for rent | $4,000$1/sqft |
Source: NGBOR #413431 Report a problem | ||
| 11/25/2024 | Sold | $670,000-4.1%$250/sqft |
Source: | ||
| 10/29/2024 | Pending sale | $699,000$260/sqft |
Source: NGBOR #409906 Report a problem | ||
Public tax history
| Year | Property taxes | Tax assessment |
|---|---|---|
| 2024 | $1,262 -5.3% | $137,687 +5.4% |
| 2023 | $1,332 +29% | $130,648 +28.9% |
| 2022 | $1,033 +5.6% | $101,318 |
Find assessor info on the county website
Neighborhood: 30513
Nearby schools
GreatSchools rating
- 7/10West Fannin Elementary SchoolGrades: PK-5Distance: 2.9 mi
- 7/10Fannin County Middle SchoolGrades: 6-8Distance: 4 mi
- 4/10Fannin County High SchoolGrades: 9-12Distance: 3.2 mi
Schools provided by the listing agent
- Elementary: Blue Ridge
- Middle: Fannin County
- High: Fannin County
Source: GAMLS. This data may not be complete. We recommend contacting the local school district to confirm school assignments for this home.
Get pre-qualified for a loan
At Zillow Home Loans, we can pre-qualify you in as little as 5 minutes with no impact to your credit score.An equal housing lender. NMLS #10287.
Sell with ease on Zillow
Get a Zillow Showcase℠ listing at no additional cost and you could sell for —faster.
$705,700
2% more+$14,114
With Zillow Showcase(estimated)$719,814

