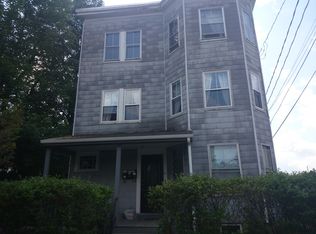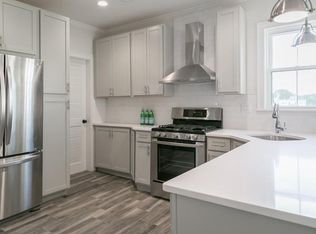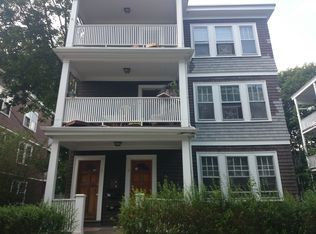STRIKING 2016 RENOVATION! Three gorgeous units located in the rapidly developing Washington Street corridor near the Forest Hills and Green Street T Stations. This three-family was a gut renovation from the walls in, with new wiring, plumbing, tankless hot water heaters & HVAC. Period details and the original stunning wood floors remain creating an exquisite mix of old and new. Each unit offers a sun filled open layout, ensuite master bathrooms, kitchens with designer finishes, quartz counters, five burner gas stoves, soft closing drawers, hood vents, classic subway tile backsplash, and a breakfast bar that opens into your living room with a built in audio system. In the bathrooms you will find detailed tile work, quartz vanities, and glass shower doors. Each unit has a 160 SF rear deck, in-unit laundry hook ups, designated basement storage, and off-street parking for one car!
This property is off market, which means it's not currently listed for sale or rent on Zillow. This may be different from what's available on other websites or public sources.


