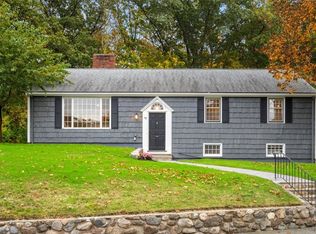Available for the first time in 43 years - this charming expanded ranch on an oversized lot of .51 acres in Wakefield's prime West Side will not disappoint.The home has been impeccably maintained and updated over the years.On the main living level the front entry opens to a large yet cozy living room with beamed ceilings and a wood burning fireplace, a dining room and to the centerpiece of the house - a renovated chef's kitchen with beautiful cherry cabinets and granite countertops with generous eat-in area and large center island, a screened-in porch with access to a deck overlooking the expansive rear yard, a full bath and four bedrooms complete the floor.The lower level features a finished family room with fireplace, a wet-bar, half bath, laundry area, storage area or playroom, and direct access to a second screened-in porch as well as a two-car garage. Beautiful walkable neighborhood, only minutes to Bear Hill Country Club and easy access to routes 128, 95 and 93. Open houses by appointment only - Saturday and Sunday 1-3pm.
This property is off market, which means it's not currently listed for sale or rent on Zillow. This may be different from what's available on other websites or public sources.
