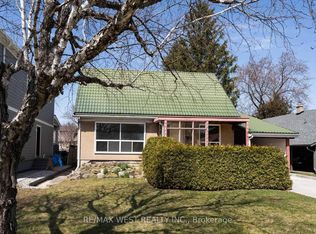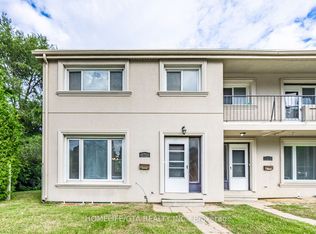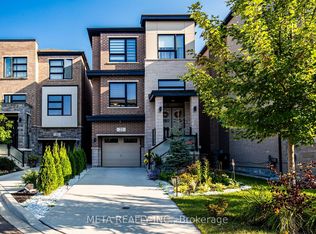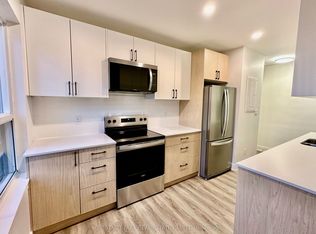Inspiring Modern Masterpiece On Beautiful Ravin Lot. A Rare Opportunity To Buy A Spacious Custom Home. 7000 + Sqft Living Space. Heated Driveway/Stairs. Crestron Home Automation. Custom Design/Crafted Kitchen. 15 Ft Marble Island. Miele Appliances. 72 Inches Gas Fire Place Covered With Italian Marble. 400 Gallon Aquarium Covered With Onyx White Oak. Built-In Accent Walls. Wall Paneling. Onyx Floor And Countertops. Bsmt Has Heated Floor. Steps To Boutique. Ext
This property is off market, which means it's not currently listed for sale or rent on Zillow. This may be different from what's available on other websites or public sources.



