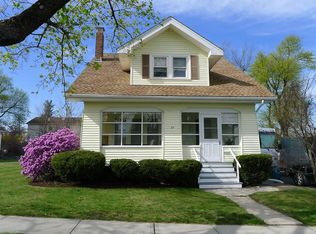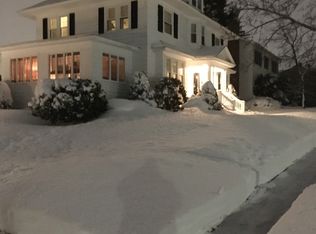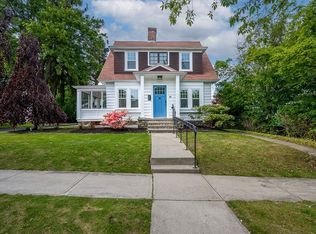Sold for $601,500
$601,500
41 Brighton Rd, Worcester, MA 01606
4beds
1,724sqft
Single Family Residence
Built in 1920
0.25 Acres Lot
$614,900 Zestimate®
$349/sqft
$3,593 Estimated rent
Home value
$614,900
$560,000 - $676,000
$3,593/mo
Zestimate® history
Loading...
Owner options
Explore your selling options
What's special
OFFER DEADLINE - H&B by Mon 3/10 5pm. Burncoat area beauty, loaded w/ character & charm. You'll fall in love the moment you drive down the tree-lined street. A perfect blend of old & new, this updated 4 Bedroom Colonial w/ 2 car garage; 1,724 sq ft of living space has so many great features & updates. 1st floor offers a Living Rm & Dining Rm w/ detailed trim & molding, hardwood floors, fireplace, window seat & built-in cabinet. Updated kitchen w/ granite counters, SS appliances & tile back splash. 2nd flr has 3 spacious BR's w/ hardwoods. Updated bathroom w/ tiled tub/shower surround & Office w/ French doors (Library). 3rd flr offers a huge master suite that encompasses the entire floor -currently used as office & guest bedroom & includes a luxury bath w/ tiled shower & jacuzzi style tub. The exterior features manicured grounds accented by patio pavers, sitting areas & an adorable playhouse. Low maintenance cedar impression siding, replacement windows, young roof, repointed chimney.
Zillow last checked: 8 hours ago
Listing updated: April 22, 2025 at 12:51pm
Listed by:
Lisa Westerman 508-963-2018,
RE/MAX Prof Associates 508-834-7322,
Lisa Westerman 508-963-2018
Bought with:
Diane Franklin
Executive Real Estate, Inc.
Source: MLS PIN,MLS#: 73340702
Facts & features
Interior
Bedrooms & bathrooms
- Bedrooms: 4
- Bathrooms: 3
- Full bathrooms: 2
- 1/2 bathrooms: 1
Primary bedroom
- Features: Bathroom - Full, Flooring - Wall to Wall Carpet, Recessed Lighting
- Level: Third
- Area: 325
- Dimensions: 25 x 13
Bedroom 2
- Features: Ceiling Fan(s), Flooring - Hardwood, Recessed Lighting
- Level: Second
- Area: 168
- Dimensions: 14 x 12
Bedroom 3
- Features: Ceiling Fan(s), Flooring - Hardwood, Recessed Lighting
- Level: Second
- Area: 156
- Dimensions: 13 x 12
Bedroom 4
- Features: Ceiling Fan(s), Flooring - Hardwood
- Level: Second
- Area: 121
- Dimensions: 11 x 11
Primary bathroom
- Features: Yes
Bathroom 1
- Features: Bathroom - Half, Flooring - Stone/Ceramic Tile
- Level: First
Bathroom 2
- Features: Bathroom - Full, Flooring - Stone/Ceramic Tile
- Level: Second
Bathroom 3
- Features: Bathroom - Full, Flooring - Stone/Ceramic Tile, Jacuzzi / Whirlpool Soaking Tub
- Level: Third
Dining room
- Features: Flooring - Hardwood, Recessed Lighting, Wainscoting, Crown Molding
- Level: First
- Area: 168
- Dimensions: 14 x 12
Family room
- Features: Flooring - Vinyl
- Level: Basement
- Area: 336
- Dimensions: 14 x 24
Kitchen
- Features: Flooring - Stone/Ceramic Tile, Countertops - Stone/Granite/Solid, Kitchen Island, Recessed Lighting, Stainless Steel Appliances
- Level: First
- Area: 121
- Dimensions: 11 x 11
Living room
- Features: Ceiling Fan(s), Flooring - Hardwood, Recessed Lighting, Wainscoting, Crown Molding
- Level: First
- Area: 225
- Dimensions: 15 x 15
Office
- Features: Flooring - Hardwood, French Doors
- Level: Second
- Area: 56
- Dimensions: 8 x 7
Heating
- Steam, Natural Gas
Cooling
- None
Appliances
- Included: Gas Water Heater, Range, Dishwasher, Microwave, Refrigerator
- Laundry: In Basement, Electric Dryer Hookup
Features
- Office
- Flooring: Tile, Carpet, Hardwood, Flooring - Hardwood
- Doors: French Doors
- Windows: Insulated Windows
- Basement: Full,Partially Finished,Interior Entry,Bulkhead,Sump Pump
- Number of fireplaces: 1
- Fireplace features: Living Room
Interior area
- Total structure area: 1,724
- Total interior livable area: 1,724 sqft
- Finished area above ground: 1,724
Property
Parking
- Total spaces: 8
- Parking features: Detached, Paved Drive, Off Street, Paved
- Garage spaces: 2
- Uncovered spaces: 6
Features
- Patio & porch: Patio
- Exterior features: Patio, Rain Gutters, Hot Tub/Spa
- Has spa: Yes
- Spa features: Private
Lot
- Size: 0.25 Acres
Details
- Parcel number: M:36 B:013 L:00073,1795075
- Zoning: RS-7
Construction
Type & style
- Home type: SingleFamily
- Architectural style: Colonial
- Property subtype: Single Family Residence
Materials
- Frame
- Foundation: Stone
- Roof: Shingle
Condition
- Year built: 1920
Utilities & green energy
- Electric: Circuit Breakers
- Sewer: Public Sewer
- Water: Public
- Utilities for property: for Electric Range, for Electric Dryer
Community & neighborhood
Community
- Community features: Public Transportation, Shopping, Park, Golf, Medical Facility, Highway Access, House of Worship, Private School, Public School, University
Location
- Region: Worcester
- Subdivision: Burncoat
Other
Other facts
- Listing terms: Contract
- Road surface type: Paved
Price history
| Date | Event | Price |
|---|---|---|
| 4/22/2025 | Sold | $601,500+13.5%$349/sqft |
Source: MLS PIN #73340702 Report a problem | ||
| 3/11/2025 | Contingent | $529,900$307/sqft |
Source: MLS PIN #73340702 Report a problem | ||
| 3/4/2025 | Listed for sale | $529,900+49.3%$307/sqft |
Source: MLS PIN #73340702 Report a problem | ||
| 1/31/2020 | Sold | $355,000+1.4%$206/sqft |
Source: Public Record Report a problem | ||
| 12/17/2019 | Pending sale | $350,000$203/sqft |
Source: Keller Williams Realty Greater Worcester #72561806 Report a problem | ||
Public tax history
| Year | Property taxes | Tax assessment |
|---|---|---|
| 2025 | $5,703 +4.3% | $432,400 +8.7% |
| 2024 | $5,468 +3.6% | $397,700 +8.1% |
| 2023 | $5,277 +7.7% | $368,000 +14.3% |
Find assessor info on the county website
Neighborhood: 01606
Nearby schools
GreatSchools rating
- 5/10Thorndyke Road SchoolGrades: K-6Distance: 0.2 mi
- 3/10Burncoat Middle SchoolGrades: 7-8Distance: 0.5 mi
- 2/10Burncoat Senior High SchoolGrades: 9-12Distance: 0.4 mi
Schools provided by the listing agent
- Elementary: Thorndyke
- Middle: Burncoat
- High: Burncoat
Source: MLS PIN. This data may not be complete. We recommend contacting the local school district to confirm school assignments for this home.
Get a cash offer in 3 minutes
Find out how much your home could sell for in as little as 3 minutes with a no-obligation cash offer.
Estimated market value$614,900
Get a cash offer in 3 minutes
Find out how much your home could sell for in as little as 3 minutes with a no-obligation cash offer.
Estimated market value
$614,900


