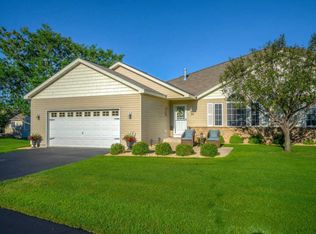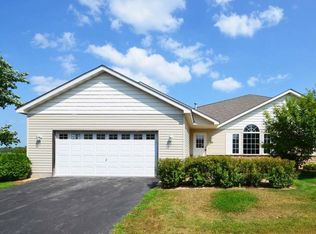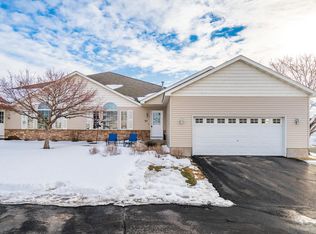Closed
$375,000
41 Brighton Path, Hudson, WI 54016
3beds
2,600sqft
Townhouse Side x Side
Built in 2005
-- sqft lot
$394,000 Zestimate®
$144/sqft
$2,443 Estimated rent
Home value
$394,000
$339,000 - $457,000
$2,443/mo
Zestimate® history
Loading...
Owner options
Explore your selling options
What's special
This stunning one level living townhome has been impeccably maintained. Pride of ownership is abundant. When you first walk into this home you will notice the wonderful open concept, beautiful hardwood floors and vaulted ceiling. The kitchen has new appliances and there are too many updates to list. The large master bedroom has a private bath. Two beds and laundry on the main floor and a large bedroom in the lower level. The lower level also has a great family room with gas fireplace along with a large bonus room and plenty of storage space. New roof in 2022 and new driveway in 2023.
Zillow last checked: 8 hours ago
Listing updated: November 27, 2025 at 11:07pm
Listed by:
Benjamin Dreher 651-808-3644,
Edina Realty, Inc.
Bought with:
Judy F. Kordt
Edina Realty, Inc.
Source: NorthstarMLS as distributed by MLS GRID,MLS#: 6599596
Facts & features
Interior
Bedrooms & bathrooms
- Bedrooms: 3
- Bathrooms: 3
- Full bathrooms: 1
- 3/4 bathrooms: 2
Bedroom 1
- Level: Main
- Area: 182 Square Feet
- Dimensions: 14 x 13
Bedroom 2
- Level: Main
- Area: 144 Square Feet
- Dimensions: 12 x 12
Bedroom 3
- Level: Lower
- Area: 182 Square Feet
- Dimensions: 14 x 13
Dining room
- Level: Main
- Area: 96 Square Feet
- Dimensions: 8 x 12
Family room
- Level: Lower
- Area: 391 Square Feet
- Dimensions: 23 x 17
Kitchen
- Level: Main
- Area: 182 Square Feet
- Dimensions: 13 x 14
Living room
- Level: Main
- Area: 270 Square Feet
- Dimensions: 18 x 15
Patio
- Level: Main
- Area: 80 Square Feet
- Dimensions: 10 x 8
Recreation room
- Level: Lower
- Area: 270 Square Feet
- Dimensions: 18 x 15
Heating
- Forced Air
Cooling
- Central Air
Appliances
- Included: Dishwasher, Disposal, Exhaust Fan, Microwave, Range, Refrigerator, Stainless Steel Appliance(s), Water Softener Owned
Features
- Basement: Drain Tiled,Egress Window(s),Finished,Full,Sump Pump
- Number of fireplaces: 1
- Fireplace features: Family Room, Gas
Interior area
- Total structure area: 2,600
- Total interior livable area: 2,600 sqft
- Finished area above ground: 1,300
- Finished area below ground: 1,094
Property
Parking
- Total spaces: 2
- Parking features: Attached, Asphalt
- Attached garage spaces: 2
- Details: Garage Dimensions (23 x 23)
Accessibility
- Accessibility features: None
Features
- Levels: One
- Stories: 1
- Patio & porch: Patio
- Fencing: None
Details
- Foundation area: 1300
- Parcel number: 236203602076
- Zoning description: Residential-Single Family
Construction
Type & style
- Home type: Townhouse
- Property subtype: Townhouse Side x Side
- Attached to another structure: Yes
Materials
- Brick/Stone, Vinyl Siding
- Roof: Age 8 Years or Less
Condition
- Age of Property: 20
- New construction: No
- Year built: 2005
Utilities & green energy
- Electric: Circuit Breakers
- Gas: Natural Gas
- Sewer: City Sewer/Connected
- Water: City Water/Connected
Community & neighborhood
Location
- Region: Hudson
- Subdivision: Lighthouse Carriage Homes
HOA & financial
HOA
- Has HOA: Yes
- HOA fee: $325 monthly
- Services included: Maintenance Structure, Hazard Insurance, Lawn Care, Maintenance Grounds, Professional Mgmt, Snow Removal
- Association name: Kingwood
- Association phone: 651-439-7812
Price history
| Date | Event | Price |
|---|---|---|
| 11/27/2024 | Sold | $375,000$144/sqft |
Source: | ||
| 9/13/2024 | Listed for sale | $375,000+33%$144/sqft |
Source: | ||
| 8/21/2020 | Sold | $282,000-2.7%$108/sqft |
Source: | ||
| 7/16/2020 | Pending sale | $289,900$112/sqft |
Source: Keller Williams Premier Realty #5611977 Report a problem | ||
| 6/25/2020 | Listed for sale | $289,900+27.5%$112/sqft |
Source: Keller Williams Premier Realty #5611977 Report a problem | ||
Public tax history
| Year | Property taxes | Tax assessment |
|---|---|---|
| 2024 | $5,400 +6.8% | $266,000 |
| 2023 | $5,054 +18.2% | $266,000 |
| 2022 | $4,275 +7.4% | $266,000 |
Find assessor info on the county website
Neighborhood: 54016
Nearby schools
GreatSchools rating
- 8/10Rock Elementary SchoolGrades: K-5Distance: 1.8 mi
- 5/10Hudson Middle SchoolGrades: 6-8Distance: 1.7 mi
- 9/10Hudson High SchoolGrades: 9-12Distance: 2.1 mi
Get a cash offer in 3 minutes
Find out how much your home could sell for in as little as 3 minutes with a no-obligation cash offer.
Estimated market value$394,000
Get a cash offer in 3 minutes
Find out how much your home could sell for in as little as 3 minutes with a no-obligation cash offer.
Estimated market value
$394,000


