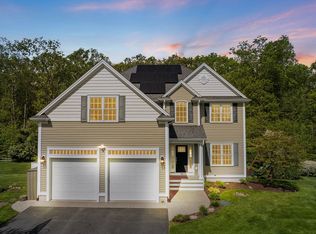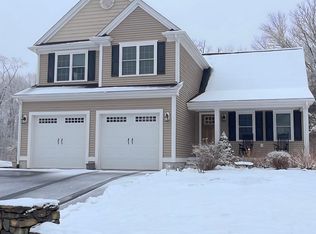Value Range Price $499,900-$534,900 Welcome Home to Brigham Hill Estates. The quality of this home surpasses anything that you will find in today's competitive market. New construction amenities without the wait. Professionally landscaped with mature plantings and irrigation system. Vaulted entrance, gleaming hardwood floors with crown molding throughout. A gas fireplace, the perfect centerpiece to the front to back living area. Gourmet kitchen with beautiful solid wood cabinets, stainless steel appliances and granite. An expansive composite deck with a great view of the woods. The perfect spot to entertain all your family and friends. The second level offers a master en suite with walk in closet. Two additional generous sized bedrooms. Convenient second floor laundry. A bonus room, currently being used as a in-home office that could also serve as a play room or guest room. The lower level offers future expansion with a convenient walk out. More photos to come.
This property is off market, which means it's not currently listed for sale or rent on Zillow. This may be different from what's available on other websites or public sources.

