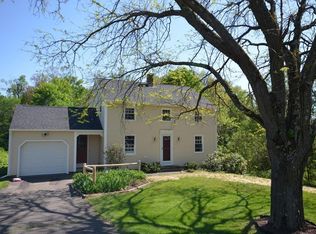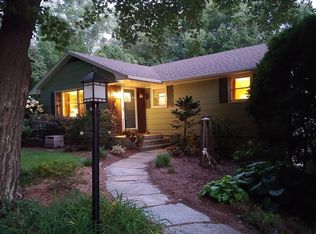Sold for $500,000
$500,000
41 Breckenridge Rd, Hadley, MA 01035
3beds
1,965sqft
Single Family Residence
Built in 1958
0.69 Acres Lot
$548,800 Zestimate®
$254/sqft
$3,751 Estimated rent
Home value
$548,800
$521,000 - $576,000
$3,751/mo
Zestimate® history
Loading...
Owner options
Explore your selling options
What's special
Welcome home! Classic 3 bedroom, 2 bath Cape offering the perfect blend of updated finishes and late 1950s charm. Large, renovated kitchen features granite countertops & stainless steel appliances (brand new range, too!), tile flooring and breakfast bar. Heated mudroom/breezeway wonderfully integrated as both a functional entry landing space & a connection to both the 2-car garage and the west-facing rear deck. 1st fl bedroom and full bath with tub+shower combo, generous storage and tile flooring. Upstairs: two oversized bedrooms and a renovated, tiled full bathroom. Hardwood flooring throughout the main areas! Six Mitsubishi mini-splits (installed 2023) provide both heat and A/C, keeping the house comfortable in all seasons. Finished basement w/ LVP flooring, heat+A/C and sink + fridge. Bluestone entry landings, goshen stone pathway, abundant plantings and nicely sized yard. Conveniently located with easy access to Hadley shopping, and UMass, etc. Showings begin right away.
Zillow last checked: 8 hours ago
Listing updated: October 16, 2023 at 12:40pm
Listed by:
Alyx Akers 413-320-6405,
5 College REALTORS® Northampton 413-585-8555
Bought with:
Kristin Fitzpatrick
William Raveis R.E. & Home Services
Source: MLS PIN,MLS#: 73147097
Facts & features
Interior
Bedrooms & bathrooms
- Bedrooms: 3
- Bathrooms: 2
- Full bathrooms: 2
- Main level bathrooms: 1
- Main level bedrooms: 1
Primary bedroom
- Features: Closet, Flooring - Hardwood
- Level: Second
- Area: 276
- Dimensions: 15.33 x 18
Bedroom 2
- Features: Closet, Flooring - Hardwood
- Level: Second
- Area: 199.5
- Dimensions: 11.08 x 18
Bedroom 3
- Features: Closet, Flooring - Hardwood
- Level: Main,First
- Area: 110.83
- Dimensions: 10 x 11.08
Primary bathroom
- Features: No
Bathroom 1
- Features: Bathroom - Full, Bathroom - With Tub & Shower, Flooring - Stone/Ceramic Tile, Countertops - Upgraded, Wainscoting
- Level: Main,First
Bathroom 2
- Features: Bathroom - Full, Bathroom - With Tub & Shower, Flooring - Stone/Ceramic Tile, Pedestal Sink
- Level: Second
Dining room
- Features: Flooring - Hardwood
- Level: First
- Area: 189.06
- Dimensions: 13.83 x 13.67
Kitchen
- Features: Flooring - Stone/Ceramic Tile, Countertops - Stone/Granite/Solid, Breakfast Bar / Nook, Remodeled, Stainless Steel Appliances, Crown Molding
- Level: First
- Area: 167.17
- Dimensions: 11.08 x 15.08
Living room
- Features: Flooring - Hardwood, Window(s) - Picture, Chair Rail
- Level: First
- Area: 209.56
- Dimensions: 15.33 x 13.67
Heating
- Baseboard, Oil, Ductless
Cooling
- Ductless
Appliances
- Included: Water Heater, Range, Dishwasher, Microwave, Refrigerator, Washer, Dryer
- Laundry: In Basement, Electric Dryer Hookup, Washer Hookup
Features
- Vaulted Ceiling(s), Slider, Mud Room, Exercise Room, Bonus Room
- Flooring: Wood, Tile, Wood Laminate, Flooring - Hardwood, Flooring - Stone/Ceramic Tile, Laminate
- Windows: Skylight(s), Insulated Windows
- Basement: Full,Partially Finished,Walk-Out Access,Interior Entry
- Number of fireplaces: 1
- Fireplace features: Living Room
Interior area
- Total structure area: 1,965
- Total interior livable area: 1,965 sqft
Property
Parking
- Total spaces: 6
- Parking features: Attached, Garage Door Opener, Paved Drive, Off Street, Paved
- Attached garage spaces: 2
- Uncovered spaces: 4
Features
- Patio & porch: Deck - Exterior, Deck - Wood
- Exterior features: Deck - Wood, Rain Gutters
- Frontage length: 200.00
Lot
- Size: 0.69 Acres
- Features: Corner Lot
Details
- Parcel number: M:0010C B:0014B L:0000,3462412
- Zoning: AR
Construction
Type & style
- Home type: SingleFamily
- Architectural style: Cape
- Property subtype: Single Family Residence
Materials
- Frame
- Foundation: Block
- Roof: Shingle
Condition
- Year built: 1958
Utilities & green energy
- Electric: Circuit Breakers, 100 Amp Service, Generator Connection
- Sewer: Private Sewer
- Water: Public
- Utilities for property: for Electric Range, for Electric Dryer, Washer Hookup, Generator Connection
Community & neighborhood
Community
- Community features: Shopping, Park, Walk/Jog Trails, Medical Facility, Bike Path, University
Location
- Region: Hadley
Other
Other facts
- Road surface type: Paved
Price history
| Date | Event | Price |
|---|---|---|
| 10/16/2023 | Sold | $500,000-4.8%$254/sqft |
Source: MLS PIN #73147097 Report a problem | ||
| 9/6/2023 | Contingent | $525,000$267/sqft |
Source: MLS PIN #73147097 Report a problem | ||
| 8/10/2023 | Listed for sale | $525,000+56.7%$267/sqft |
Source: MLS PIN #73147097 Report a problem | ||
| 9/18/2009 | Sold | $335,000-1.4%$170/sqft |
Source: Public Record Report a problem | ||
| 4/1/2009 | Listing removed | $339,900$173/sqft |
Source: MLS Property Information Network #70868269 Report a problem | ||
Public tax history
| Year | Property taxes | Tax assessment |
|---|---|---|
| 2025 | $4,944 +16.8% | $425,100 +14.4% |
| 2024 | $4,234 -1.3% | $371,700 |
| 2023 | $4,289 +6.6% | $371,700 +12.6% |
Find assessor info on the county website
Neighborhood: 01035
Nearby schools
GreatSchools rating
- 8/10Hadley Elementary SchoolGrades: PK-6Distance: 1.3 mi
- 6/10Hopkins AcademyGrades: 7-12Distance: 2.1 mi
Get pre-qualified for a loan
At Zillow Home Loans, we can pre-qualify you in as little as 5 minutes with no impact to your credit score.An equal housing lender. NMLS #10287.
Sell with ease on Zillow
Get a Zillow Showcase℠ listing at no additional cost and you could sell for —faster.
$548,800
2% more+$10,976
With Zillow Showcase(estimated)$559,776

