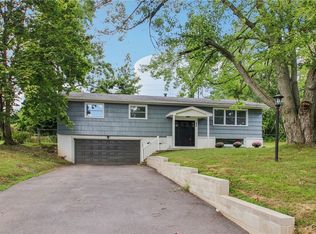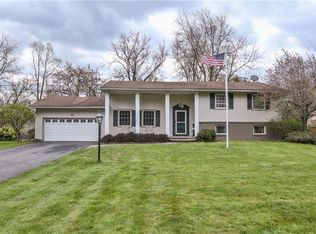Closed
$240,000
41 Brasser Dr, Rochester, NY 14624
3beds
1,776sqft
Single Family Residence
Built in 1965
0.37 Acres Lot
$279,000 Zestimate®
$135/sqft
$2,750 Estimated rent
Home value
$279,000
$265,000 - $296,000
$2,750/mo
Zestimate® history
Loading...
Owner options
Explore your selling options
What's special
Welcome to 41 Brasser Drive. This spacious split-level home has so much to offer, located on a quiet no thru traffic cul-de-sac street. Enjoy cooking on the fully updated kitchen with Large Granite counter top and breakfast island. Gather together in a large family room, stone wall fireplace, spacious living room, and nice area for an office or extra sitting space. Upstairs you will find 3 good size bedrooms and a private entry to bathroom from Primary bedroom. Enjoy entertaining guest in the 3 season room , leading out to a fully fenced yard and inground pool! Located in walking distance to elementary school, and minutes away from shopping centers, Groceries stores and urgent care. Inground pool and Fireplace conveyed AS IS. Delayed Negotiations on file for 01/30th @ 5pm.
Zillow last checked: 8 hours ago
Listing updated: March 22, 2024 at 05:14pm
Listed by:
Luis Gonzalez 585-217-2212,
Keller Williams Realty Greater Rochester
Bought with:
John M. Rosati, 40RO0623241
RE/MAX Realty Group
Source: NYSAMLSs,MLS#: R1516136 Originating MLS: Rochester
Originating MLS: Rochester
Facts & features
Interior
Bedrooms & bathrooms
- Bedrooms: 3
- Bathrooms: 2
- Full bathrooms: 1
- 1/2 bathrooms: 1
- Main level bathrooms: 1
Heating
- Gas, Forced Air
Cooling
- Central Air
Appliances
- Included: Double Oven, Dryer, Dishwasher, Gas Oven, Gas Range, Gas Water Heater, Microwave, Refrigerator
- Laundry: In Basement
Features
- Breakfast Bar, Den, Entrance Foyer, Eat-in Kitchen, Separate/Formal Living Room, Granite Counters, Kitchen Island, Other, See Remarks, Sliding Glass Door(s)
- Flooring: Carpet, Hardwood, Tile, Varies, Vinyl
- Doors: Sliding Doors
- Basement: Partial,Sump Pump
- Number of fireplaces: 1
Interior area
- Total structure area: 1,776
- Total interior livable area: 1,776 sqft
Property
Parking
- Total spaces: 2
- Parking features: Attached, Garage, Garage Door Opener
- Attached garage spaces: 2
Features
- Levels: Two
- Stories: 2
- Exterior features: Blacktop Driveway, Fully Fenced, Pool
- Pool features: In Ground
- Fencing: Full
Lot
- Size: 0.37 Acres
- Dimensions: 103 x 155
- Features: Cul-De-Sac, Near Public Transit, Residential Lot
Details
- Additional structures: Shed(s), Storage
- Parcel number: 2622001331700001072000
- Special conditions: Standard
Construction
Type & style
- Home type: SingleFamily
- Architectural style: Split Level
- Property subtype: Single Family Residence
Materials
- Stone, Vinyl Siding
- Foundation: Block
- Roof: Asphalt
Condition
- Resale
- Year built: 1965
Utilities & green energy
- Sewer: Connected
- Water: Connected, Public
- Utilities for property: Sewer Connected, Water Connected
Community & neighborhood
Location
- Region: Rochester
- Subdivision: Brasser Village
Other
Other facts
- Listing terms: Cash,Conventional,FHA,VA Loan
Price history
| Date | Event | Price |
|---|---|---|
| 3/22/2024 | Sold | $240,000+23.1%$135/sqft |
Source: | ||
| 2/2/2024 | Pending sale | $195,000$110/sqft |
Source: | ||
| 2/2/2024 | Listing removed | -- |
Source: | ||
| 1/31/2024 | Pending sale | $195,000$110/sqft |
Source: | ||
| 1/25/2024 | Listed for sale | $195,000+25.9%$110/sqft |
Source: | ||
Public tax history
| Year | Property taxes | Tax assessment |
|---|---|---|
| 2024 | -- | $269,900 +72.5% |
| 2023 | -- | $156,500 |
| 2022 | -- | $156,500 |
Find assessor info on the county website
Neighborhood: 14624
Nearby schools
GreatSchools rating
- 8/10Florence Brasser SchoolGrades: K-5Distance: 1 mi
- 5/10Gates Chili Middle SchoolGrades: 6-8Distance: 3.4 mi
- 4/10Gates Chili High SchoolGrades: 9-12Distance: 3.5 mi
Schools provided by the listing agent
- High: Gates-Chili High
- District: Gates Chili
Source: NYSAMLSs. This data may not be complete. We recommend contacting the local school district to confirm school assignments for this home.

