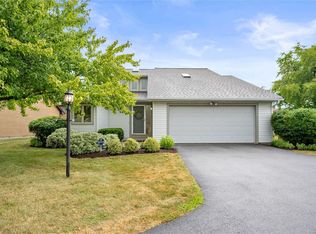First open Sunday April 7th, 1-3pm !! Don't let this one pass you by!! Great floor plan and loaded with style! Formal living & dining room. Cozy family room with gas fireplace and built ins. Open kitchen & dinette area are ideal for gatherings. Master bedroom suite, walk in closet. Updated main bath. Completely updated powder room. 1st floor laundry room with cabinets. Finished basement ideal for home office, pool table, rec / play space. In ground pool and deck, fully fenced yard!
This property is off market, which means it's not currently listed for sale or rent on Zillow. This may be different from what's available on other websites or public sources.
