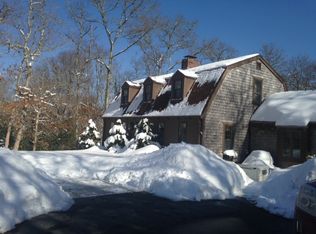Sold for $630,000
$630,000
41 Braeside Road, Falmouth, MA 02540
3beds
1,911sqft
Single Family Residence
Built in 1983
0.66 Acres Lot
$733,600 Zestimate®
$330/sqft
$3,691 Estimated rent
Home value
$733,600
$690,000 - $785,000
$3,691/mo
Zestimate® history
Loading...
Owner options
Explore your selling options
What's special
This Custom cape is in a phenomenal location just moments to downtown Falmouth and overlooking nearly 600 acres of town owned forest. Inside the home features cathedral ceilings, hardwood floors, dramatic brick hearth with gas stove, two downstairs bedrooms and a master suite with loft upstairs. The kitchen has stainless steel appliances, custom red hickory cabinetry and granite counters. A walk-out basement with natural light and high ceilings offers fantastic storage, and the potential to create additional living space. The roof and siding are in excellent condition. This is an energy efficient home with 2x6 construction, additional insulation, solar hot water and high efficiency gas boiler for heating. Outside the views of nature are beautiful and the spacious deck is perfect for outdoor entertaining.
Zillow last checked: 8 hours ago
Listing updated: August 28, 2024 at 10:10pm
Listed by:
Kenny - Heisler Team 508-296-8585,
Kinlin Grover Compass
Bought with:
Wendy L Vogel, 9513521
Shore Road Realty
Source: CCIMLS,MLS#: 22302437
Facts & features
Interior
Bedrooms & bathrooms
- Bedrooms: 3
- Bathrooms: 2
- Full bathrooms: 2
- Main level bathrooms: 1
Primary bedroom
- Description: Flooring: Wood
- Features: Ceiling Fan(s), Closet
- Level: Second
- Area: 252
- Dimensions: 14 x 18
Bedroom 2
- Description: Flooring: Carpet
- Features: Ceiling Fan(s), Closet
- Level: First
- Area: 195.89
- Dimensions: 14.33 x 13.67
Bedroom 3
- Description: Flooring: Carpet
- Features: Closet
- Level: First
- Area: 143.97
- Dimensions: 12.17 x 11.83
Primary bathroom
- Features: Shared Full Bath
Kitchen
- Description: Countertop(s): Quartz,Flooring: Tile,Stove(s): Gas
- Features: Ceiling Fan(s), Upgraded Cabinets, Kitchen
- Level: First
- Area: 138.83
- Dimensions: 11.33 x 12.25
Living room
- Description: Fireplace(s): Gas,Flooring: Wood,Door(s): French
- Features: Cathedral Ceiling(s), Living Room, Ceiling Fan(s)
- Level: First
- Area: 363.31
- Dimensions: 26.58 x 13.67
Heating
- Hot Water
Cooling
- None
Appliances
- Included: Washer, Refrigerator, Electric Water Heater
Features
- Interior Balcony
- Flooring: Carpet, Tile, Hardwood
- Doors: French Doors
- Basement: Full,Interior Entry
- Number of fireplaces: 1
- Fireplace features: Gas
Interior area
- Total structure area: 1,911
- Total interior livable area: 1,911 sqft
Property
Parking
- Parking features: Open
- Has uncovered spaces: Yes
Features
- Stories: 2
- Entry location: First Floor
- Exterior features: Private Yard, Outdoor Shower
Lot
- Size: 0.66 Acres
- Features: Conservation Area, In Town Location, Cleared, North of Route 28
Details
- Parcel number: 35 04 009 200
- Zoning: RB
- Special conditions: Standard
Construction
Type & style
- Home type: SingleFamily
- Property subtype: Single Family Residence
Materials
- Shingle Siding
- Foundation: Poured
- Roof: Asphalt, Pitched
Condition
- Approximate
- New construction: No
- Year built: 1983
Utilities & green energy
- Sewer: Septic Tank
Green energy
- Energy generation: Solar
Community & neighborhood
Community
- Community features: Conservation Area, Rubbish Removal
Location
- Region: Falmouth
Other
Other facts
- Listing terms: Conventional
- Road surface type: Paved
Price history
| Date | Event | Price |
|---|---|---|
| 8/15/2023 | Sold | $630,000$330/sqft |
Source: | ||
| 6/29/2023 | Pending sale | $630,000$330/sqft |
Source: | ||
| 6/29/2023 | Contingent | $630,000$330/sqft |
Source: MLS PIN #73126082 Report a problem | ||
| 6/22/2023 | Listed for sale | $630,000$330/sqft |
Source: MLS PIN #73126082 Report a problem | ||
Public tax history
| Year | Property taxes | Tax assessment |
|---|---|---|
| 2025 | $3,702 +3.1% | $630,700 +10.3% |
| 2024 | $3,590 +2.2% | $571,600 +12.6% |
| 2023 | $3,513 +9.5% | $507,700 +27.4% |
Find assessor info on the county website
Neighborhood: 02540
Nearby schools
GreatSchools rating
- 6/10Morse Pond SchoolGrades: 5-6Distance: 1.6 mi
- 5/10Lawrence SchoolGrades: 7-8Distance: 1.6 mi
- 6/10Falmouth High SchoolGrades: 9-12Distance: 1 mi
Schools provided by the listing agent
- District: Falmouth
Source: CCIMLS. This data may not be complete. We recommend contacting the local school district to confirm school assignments for this home.
Get a cash offer in 3 minutes
Find out how much your home could sell for in as little as 3 minutes with a no-obligation cash offer.
Estimated market value$733,600
Get a cash offer in 3 minutes
Find out how much your home could sell for in as little as 3 minutes with a no-obligation cash offer.
Estimated market value
$733,600
