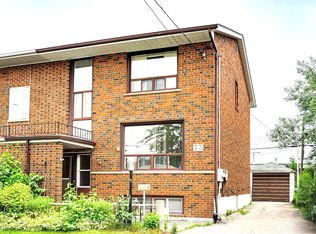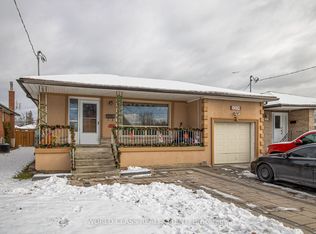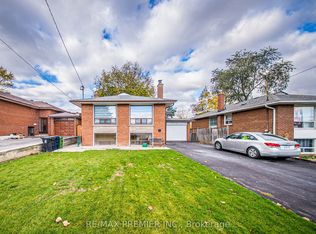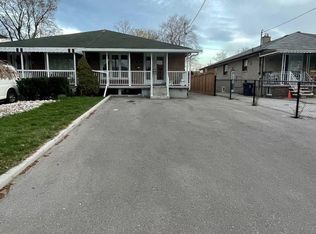Great Detached Bungalow On Lrg Private Lot, Has Been Meticulously Maintained By The Owners. Front Plus Separate Side Entrance, Parking For 6 Cars. Eat-In Kitchen Was Completely Re-Built With Light Oak Cabinets, Roll-Out Drawers, Includes All Appliances. Combination Liv/Din Rm W/Lrg Picture Window, Crown Moulding And New Wood Floors, 3 Bedrooms Incl. Good-Sized Master, New Bathroom With A Skylight, Sep. Ent. To Bsmt W/Bright Fin. Rec. Rm W/Above-Grade Wind
This property is off market, which means it's not currently listed for sale or rent on Zillow. This may be different from what's available on other websites or public sources.



