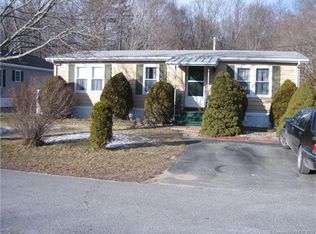Rare chance to own in a beautifully maintained 55+ active community. Fresh coat of paint and new flooring has given this home a clean look. This spacious unit backs up to the woods allowing for a large sum of privacy. Beyond the prime location of this home, it offers central air, forced hot air, newer roof, and newer siding. You will meet new friends everyday at the clubhouse or pool. You will be very happy here.
This property is off market, which means it's not currently listed for sale or rent on Zillow. This may be different from what's available on other websites or public sources.
