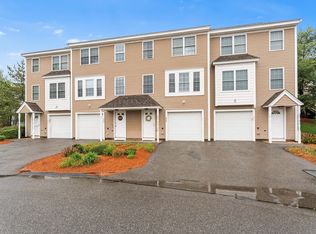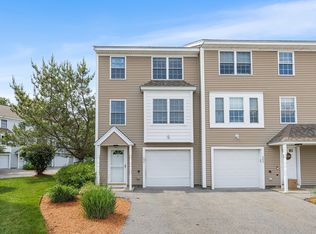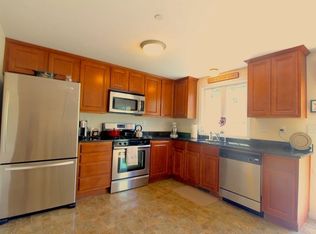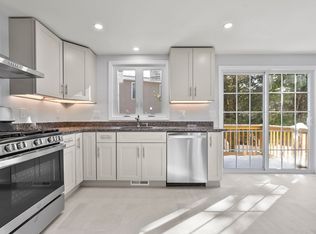Sold for $501,000 on 06/14/24
$501,000
41 Boston Rd #433, Billerica, MA 01821
2beds
1,092sqft
Condominium, Townhouse
Built in 2013
-- sqft lot
$508,800 Zestimate®
$459/sqft
$2,578 Estimated rent
Home value
$508,800
$473,000 - $550,000
$2,578/mo
Zestimate® history
Loading...
Owner options
Explore your selling options
What's special
Sunny & welcoming unit at Barrett Farm! Privately sited, this energy efficient home is located minutes to train, major commuting routes, restaurants & more! Beautiful granite eat-in kitchen with stainless appliances and access to the back deck. Half bath features granite top vanity. The living room offers a wall of windows and beautiful hardwood flooring. 2 large bedrooms offer great natural light, large closets and hardwood floors. Updated full bath with laundry. Central AC, gas heating & cooking, Rinnai on-demand hot water heater, FIOS ready, garage with storage & more! Do not miss this home! ** Any and all offers due Tuesday 5/7 at 2pm** Seller reserves the right to accept an offer at any time.
Zillow last checked: 8 hours ago
Listing updated: June 14, 2024 at 12:33pm
Listed by:
Heather Manero 978-505-3190,
William Raveis R.E. & Home Services 978-610-6369
Bought with:
Treetop Group
Keller Williams Realty
Source: MLS PIN,MLS#: 73230402
Facts & features
Interior
Bedrooms & bathrooms
- Bedrooms: 2
- Bathrooms: 2
- Full bathrooms: 1
- 1/2 bathrooms: 1
Primary bedroom
- Features: Closet, Flooring - Hardwood
- Area: 165
- Dimensions: 11 x 15
Bedroom 2
- Features: Closet, Flooring - Hardwood
- Area: 170
- Dimensions: 10 x 17
Primary bathroom
- Features: Yes
Bathroom 1
- Features: Bathroom - Half, Countertops - Stone/Granite/Solid
- Area: 25
- Dimensions: 5 x 5
Bathroom 2
- Features: Bathroom - Full, Bathroom - With Tub & Shower, Countertops - Stone/Granite/Solid, Dryer Hookup - Gas, Washer Hookup
- Area: 80
- Dimensions: 8 x 10
Dining room
- Features: Flooring - Vinyl, Balcony / Deck, Deck - Exterior, Exterior Access, Open Floorplan, Slider
- Area: 99
- Dimensions: 11 x 9
Kitchen
- Features: Flooring - Vinyl, Dining Area, Balcony / Deck, Countertops - Stone/Granite/Solid, Deck - Exterior, Exterior Access, Open Floorplan, Stainless Steel Appliances, Gas Stove
- Area: 99
- Dimensions: 11 x 9
Living room
- Features: Flooring - Hardwood
- Area: 187
- Dimensions: 11 x 17
Heating
- Forced Air, Natural Gas
Cooling
- Central Air
Appliances
- Laundry: In Unit, Gas Dryer Hookup, Washer Hookup
Features
- Flooring: Wood, Tile, Carpet
- Has basement: Yes
- Has fireplace: No
- Common walls with other units/homes: 2+ Common Walls
Interior area
- Total structure area: 1,092
- Total interior livable area: 1,092 sqft
Property
Parking
- Total spaces: 2
- Parking features: Under, Garage Door Opener, Storage, Off Street, Paved
- Attached garage spaces: 1
- Has uncovered spaces: Yes
Features
- Entry location: Unit Placement(Street)
- Patio & porch: Deck
- Exterior features: Deck
Details
- Parcel number: 4597224
- Zoning: Res
Construction
Type & style
- Home type: Townhouse
- Property subtype: Condominium, Townhouse
Materials
- Frame
- Roof: Shingle
Condition
- Year built: 2013
Utilities & green energy
- Electric: Circuit Breakers
- Sewer: Public Sewer
- Water: Public
- Utilities for property: for Gas Range, for Gas Dryer, Washer Hookup
Community & neighborhood
Community
- Community features: Public Transportation, Shopping, Medical Facility, Highway Access, Public School
Location
- Region: Billerica
HOA & financial
HOA
- HOA fee: $398 monthly
- Services included: Insurance, Maintenance Structure, Maintenance Grounds, Snow Removal, Trash
Price history
| Date | Event | Price |
|---|---|---|
| 6/14/2024 | Sold | $501,000+4.4%$459/sqft |
Source: MLS PIN #73230402 Report a problem | ||
| 5/8/2024 | Pending sale | $479,900$439/sqft |
Source: | ||
| 5/8/2024 | Contingent | $479,900$439/sqft |
Source: MLS PIN #73230402 Report a problem | ||
| 4/30/2024 | Listed for sale | $479,900+93.9%$439/sqft |
Source: MLS PIN #73230402 Report a problem | ||
| 3/24/2015 | Sold | $247,500-1%$227/sqft |
Source: Public Record Report a problem | ||
Public tax history
| Year | Property taxes | Tax assessment |
|---|---|---|
| 2025 | $5,419 +14.9% | $476,600 +14.1% |
| 2024 | $4,717 +7.7% | $417,800 +13.2% |
| 2023 | $4,381 +6.4% | $369,100 +13.3% |
Find assessor info on the county website
Neighborhood: 01821
Nearby schools
GreatSchools rating
- 5/10Hajjar Elementary SchoolGrades: K-4Distance: 1.2 mi
- 7/10Marshall Middle SchoolGrades: 5-7Distance: 2.2 mi
- 5/10Billerica Memorial High SchoolGrades: PK,8-12Distance: 2.8 mi
Schools provided by the listing agent
- Elementary: Hajjar
- Middle: Marshall
- High: Bmhs/Tech
Source: MLS PIN. This data may not be complete. We recommend contacting the local school district to confirm school assignments for this home.
Get a cash offer in 3 minutes
Find out how much your home could sell for in as little as 3 minutes with a no-obligation cash offer.
Estimated market value
$508,800
Get a cash offer in 3 minutes
Find out how much your home could sell for in as little as 3 minutes with a no-obligation cash offer.
Estimated market value
$508,800



