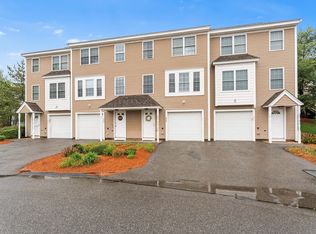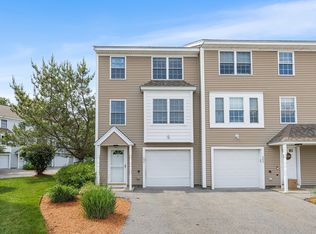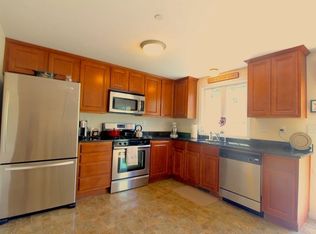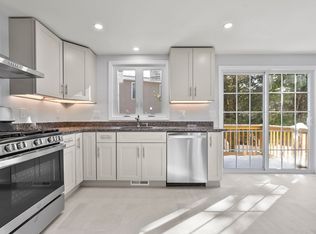Sold for $510,000
$510,000
41 Boston Rd #185, Billerica, MA 01821
2beds
1,078sqft
Condominium, Townhouse
Built in 2008
-- sqft lot
$511,400 Zestimate®
$473/sqft
$2,683 Estimated rent
Home value
$511,400
$470,000 - $552,000
$2,683/mo
Zestimate® history
Loading...
Owner options
Explore your selling options
What's special
Must see this perfectly remodeled END UNIT at Barrett Farm.This sun drenched 2 bedroom, 1.5 bath, 1 car garage condo is conveniently located just mins away from the highways and train. Lovely brand new eat-in-kitchen with an abundance of cabinet space, granite countertops, stainless steel appliances, connected dining area, and a slider leading to rear deck. Family room with great natural lighting & new HWFL maintains an open view into the dining area. A half bath is also found on the first floor. Generously sized Primary bedroom on second floor along with a second bedroom and a full bathroom complete with brand new w/d laundry. Basement offers great additional storage space. Energy efficient Gas Heat, Central AC, Town Water, & Sewer. Don't miss out on this lovely unit in this sought after community! Great location turn-key condo offers years of worry free living! Full updates list attached!
Zillow last checked: 8 hours ago
Listing updated: February 21, 2025 at 03:25am
Listed by:
Dana Fessenden 781-367-5513,
Lamacchia Realty, Inc. 781-786-8080
Bought with:
Team Sonia Rollins & Associates
EXIT Premier Real Estate
Source: MLS PIN,MLS#: 73325892
Facts & features
Interior
Bedrooms & bathrooms
- Bedrooms: 2
- Bathrooms: 2
- Full bathrooms: 1
- 1/2 bathrooms: 1
Primary bedroom
- Features: Closet, Flooring - Hardwood, Cable Hookup, Recessed Lighting
- Level: Second
- Area: 165
- Dimensions: 15 x 11
Bedroom 2
- Features: Closet, Flooring - Hardwood, Cable Hookup, Recessed Lighting
- Level: Second
- Area: 180
- Dimensions: 18 x 10
Primary bathroom
- Features: No
Bathroom 1
- Features: Bathroom - Full, Bathroom - With Tub & Shower, Flooring - Stone/Ceramic Tile, Countertops - Stone/Granite/Solid, Countertops - Upgraded, Cabinets - Upgraded, Dryer Hookup - Gas, Recessed Lighting, Washer Hookup
- Level: Second
- Area: 88
- Dimensions: 11 x 8
Bathroom 2
- Features: Bathroom - Half, Flooring - Stone/Ceramic Tile, Countertops - Stone/Granite/Solid, Countertops - Upgraded, Cabinets - Upgraded
- Level: First
- Area: 36
- Dimensions: 6 x 6
Dining room
- Features: Flooring - Stone/Ceramic Tile, Deck - Exterior, Exterior Access, Open Floorplan, Recessed Lighting, Slider
- Level: First
- Area: 120
- Dimensions: 8 x 15
Kitchen
- Features: Flooring - Stone/Ceramic Tile, Countertops - Stone/Granite/Solid, Countertops - Upgraded, Breakfast Bar / Nook, Cabinets - Upgraded, Recessed Lighting, Stainless Steel Appliances, Gas Stove
- Level: First
- Area: 120
- Dimensions: 10 x 12
Living room
- Features: Closet, Flooring - Hardwood, Cable Hookup
- Level: First
- Area: 234
- Dimensions: 18 x 13
Heating
- Forced Air, Natural Gas
Cooling
- Central Air
Appliances
- Included: Range, Dishwasher, Disposal, Microwave, Refrigerator, Washer, Dryer
- Laundry: Gas Dryer Hookup, Washer Hookup, In Unit
Features
- Other
- Flooring: Tile, Concrete, Hardwood
- Doors: Insulated Doors
- Windows: Storm Window(s)
- Basement: None
- Has fireplace: No
- Common walls with other units/homes: End Unit,Corner
Interior area
- Total structure area: 1,078
- Total interior livable area: 1,078 sqft
Property
Parking
- Total spaces: 2
- Parking features: Attached, Off Street, Paved
- Attached garage spaces: 1
- Uncovered spaces: 1
Features
- Entry location: Unit Placement(Street)
- Patio & porch: Deck, Deck - Roof, Deck - Access Rights
- Exterior features: Deck, Deck - Roof, Deck - Access Rights, Professional Landscaping, Sprinkler System
Details
- Parcel number: M:0004 B:0007 L:1185,4774154
- Zoning: 3
Construction
Type & style
- Home type: Townhouse
- Property subtype: Condominium, Townhouse
Materials
- Conventional (2x4-2x6)
- Roof: Shingle
Condition
- Year built: 2008
Utilities & green energy
- Electric: Other (See Remarks)
- Sewer: Public Sewer
- Water: Public
Green energy
- Energy efficient items: Thermostat
Community & neighborhood
Community
- Community features: Public Transportation, Shopping, Park, Golf, Medical Facility, Conservation Area, Highway Access, House of Worship, Public School
Location
- Region: Billerica
HOA & financial
HOA
- HOA fee: $436 monthly
- Services included: Insurance, Maintenance Structure, Road Maintenance, Maintenance Grounds, Snow Removal, Trash
Price history
| Date | Event | Price |
|---|---|---|
| 2/20/2025 | Sold | $510,000+2.2%$473/sqft |
Source: MLS PIN #73325892 Report a problem | ||
| 1/22/2025 | Contingent | $499,000$463/sqft |
Source: MLS PIN #73325892 Report a problem | ||
| 1/14/2025 | Listed for sale | $499,000+94.6%$463/sqft |
Source: MLS PIN #73325892 Report a problem | ||
| 6/17/2015 | Sold | $256,400+0.6%$238/sqft |
Source: Public Record Report a problem | ||
| 4/25/2015 | Listed for sale | $254,900$236/sqft |
Source: Burns & Egan Realty Group, LLC #71823886 Report a problem | ||
Public tax history
| Year | Property taxes | Tax assessment |
|---|---|---|
| 2025 | $5,215 +14.6% | $458,700 +13.8% |
| 2024 | $4,550 +7.7% | $403,000 +13.3% |
| 2023 | $4,223 +7.9% | $355,800 +14.9% |
Find assessor info on the county website
Neighborhood: 01821
Nearby schools
GreatSchools rating
- 5/10Hajjar Elementary SchoolGrades: K-4Distance: 1.2 mi
- 7/10Marshall Middle SchoolGrades: 5-7Distance: 2.2 mi
- 5/10Billerica Memorial High SchoolGrades: PK,8-12Distance: 2.8 mi
Get a cash offer in 3 minutes
Find out how much your home could sell for in as little as 3 minutes with a no-obligation cash offer.
Estimated market value$511,400
Get a cash offer in 3 minutes
Find out how much your home could sell for in as little as 3 minutes with a no-obligation cash offer.
Estimated market value
$511,400



