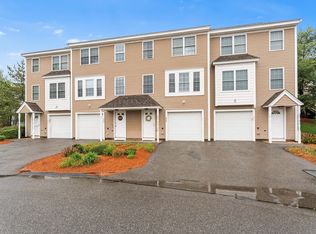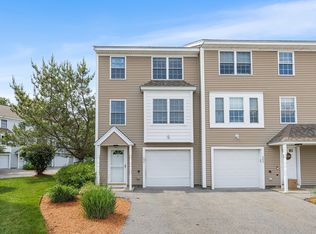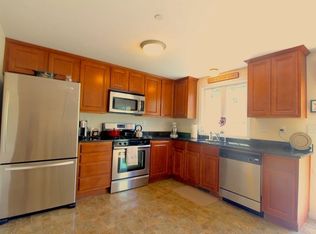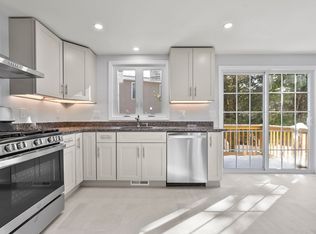Sold for $505,000
$505,000
41 Boston Rd #152, Billerica, MA 01821
2beds
1,234sqft
Condominium, Townhouse
Built in 2010
-- sqft lot
$518,600 Zestimate®
$409/sqft
$2,717 Estimated rent
Home value
$518,600
$477,000 - $565,000
$2,717/mo
Zestimate® history
Loading...
Owner options
Explore your selling options
What's special
Welcome to your new home in North Billerica! This stunning 3-level townhome is move-in ready and boasts 2 bedrooms and 1.5 baths. The main level features a sun-filled living room with beautiful hardwood flooring and recessed lighting. The large eat-in kitchen is ideal for home-cooked meals and family gatherings. Upstairs, you’ll find two generously sized bedrooms offering comfort and privacy. The lower level of this home provides additional finished space that can be tailored to suit your needs, whether it be a home office, study, workout area, or extra storage. Convenience is key with an attached 1-car garage and an additional parking space in the driveway. Situated on a quiet dead-end street, this home offers tranquility while still being just minutes from the North Billerica Train Station, providing easy commuting options. With quick access to Routes 3 and 495, you'll have no trouble reaching nearby amenities and destinations. Don't miss the opportunity to make this your home!
Zillow last checked: 8 hours ago
Listing updated: August 09, 2024 at 01:38pm
Listed by:
Nirav Dhamsania 978-290-2385,
Redfin Corp. 617-340-7803
Bought with:
Nirav Dhamsania
Redfin Corp.
Source: MLS PIN,MLS#: 73251005
Facts & features
Interior
Bedrooms & bathrooms
- Bedrooms: 2
- Bathrooms: 2
- Full bathrooms: 1
- 1/2 bathrooms: 1
Primary bedroom
- Features: Closet, Flooring - Wall to Wall Carpet, Recessed Lighting
- Level: Second
- Area: 140
- Dimensions: 14 x 10
Bedroom 2
- Features: Closet, Flooring - Wall to Wall Carpet, Attic Access, Recessed Lighting
- Level: Second
- Area: 153
- Dimensions: 17 x 9
Bathroom 1
- Features: Bathroom - Full, Bathroom - With Tub & Shower, Flooring - Vinyl, Dryer Hookup - Gas, Washer Hookup
- Level: Second
- Area: 45
- Dimensions: 9 x 5
Bathroom 2
- Features: Bathroom - Half, Flooring - Vinyl
- Level: First
- Area: 25
- Dimensions: 5 x 5
Dining room
- Features: Flooring - Vinyl, Balcony / Deck, Exterior Access, Slider, Lighting - Pendant
- Level: Main,First
- Area: 112
- Dimensions: 14 x 8
Kitchen
- Features: Flooring - Vinyl, Pantry, Countertops - Stone/Granite/Solid, Countertops - Upgraded, Recessed Lighting, Gas Stove
- Level: Main,First
- Area: 99
- Dimensions: 11 x 9
Living room
- Features: Flooring - Hardwood, Recessed Lighting
- Level: Main,First
- Area: 187
- Dimensions: 17 x 11
Heating
- Central, Forced Air, Natural Gas, Individual
Cooling
- Central Air, Individual
Appliances
- Included: Range, Dishwasher, Disposal, Microwave, Refrigerator, Washer, Dryer
- Laundry: In Unit, Gas Dryer Hookup
Features
- Flooring: Wood, Vinyl, Carpet
- Basement: None
- Has fireplace: No
- Common walls with other units/homes: 2+ Common Walls
Interior area
- Total structure area: 1,234
- Total interior livable area: 1,234 sqft
Property
Parking
- Total spaces: 2
- Parking features: Attached, Under, Off Street, Assigned, Guest, Paved
- Attached garage spaces: 1
- Uncovered spaces: 1
Features
- Patio & porch: Deck
- Exterior features: Deck
Details
- Parcel number: M:0004 B:0007 L:1152,4722427
- Zoning: 3
Construction
Type & style
- Home type: Townhouse
- Property subtype: Condominium, Townhouse
Materials
- Frame
- Roof: Shingle
Condition
- Year built: 2010
Utilities & green energy
- Electric: Circuit Breakers
- Sewer: Public Sewer
- Water: Public
- Utilities for property: for Gas Range, for Gas Dryer
Community & neighborhood
Community
- Community features: Public Transportation, Shopping, Walk/Jog Trails, Medical Facility, Highway Access, House of Worship, Public School, T-Station
Location
- Region: Billerica
HOA & financial
HOA
- HOA fee: $426 monthly
- Services included: Sewer, Insurance, Maintenance Structure, Road Maintenance, Maintenance Grounds, Snow Removal, Reserve Funds
Price history
| Date | Event | Price |
|---|---|---|
| 8/9/2024 | Sold | $505,000+5.2%$409/sqft |
Source: MLS PIN #73251005 Report a problem | ||
| 6/19/2024 | Contingent | $480,000$389/sqft |
Source: MLS PIN #73251005 Report a problem | ||
| 6/12/2024 | Listed for sale | $480,000+41.2%$389/sqft |
Source: MLS PIN #73251005 Report a problem | ||
| 7/15/2020 | Sold | $340,000+0%$276/sqft |
Source: Public Record Report a problem | ||
| 6/2/2020 | Pending sale | $339,900$275/sqft |
Source: Keller Williams Realty #72662904 Report a problem | ||
Public tax history
| Year | Property taxes | Tax assessment |
|---|---|---|
| 2025 | $5,326 +14.8% | $468,400 +14% |
| 2024 | $4,639 +7.7% | $410,900 +13.2% |
| 2023 | $4,308 +6.4% | $362,900 +13.3% |
Find assessor info on the county website
Neighborhood: 01821
Nearby schools
GreatSchools rating
- 5/10Hajjar Elementary SchoolGrades: K-4Distance: 1.2 mi
- 7/10Marshall Middle SchoolGrades: 5-7Distance: 2.2 mi
- 5/10Billerica Memorial High SchoolGrades: PK,8-12Distance: 2.8 mi
Schools provided by the listing agent
- Elementary: Hajjar Elem
- Middle: Marshall
- High: Bmhs
Source: MLS PIN. This data may not be complete. We recommend contacting the local school district to confirm school assignments for this home.
Get a cash offer in 3 minutes
Find out how much your home could sell for in as little as 3 minutes with a no-obligation cash offer.
Estimated market value$518,600
Get a cash offer in 3 minutes
Find out how much your home could sell for in as little as 3 minutes with a no-obligation cash offer.
Estimated market value
$518,600



