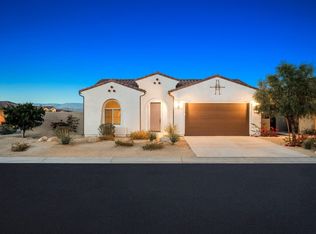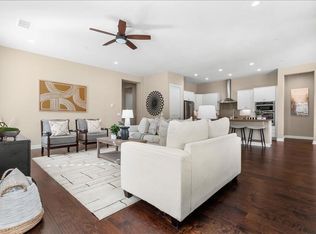Del Webb's new 55+ community in Rancho Mirage offers a great convenient mid valley location. No golf course in this community but walking trails through-out, w/an extremely attractive desert scape. This Preserve Tuscan elevation model features 2 Bedrooms/2 Bath with a den and located on a premium South West corner lot w/custom desert landscaping, additional upgraded paver hardscape and panoramic mountain views. Incredible pebble tech, heated, salt water pool & spa w/ cascading waterfall; expanded covered patio w/custom barbeque island and side yards w/artificial turf. Interior features open floor plan with plank porcelain wood-like tile flooring and wood plantation shutters throughout. Gourmet kitchen w/large island & carrera quartz counters w/full height backsplash, farmers sink, ample dark maple cabinetry, stainless appliances and walk in pantry. Additional built in dry bar w/dark maple cabinetry and separate laundry room inside includes washer/dryer. Tandem (3 spaces) attached, direct entry garage/Rinnai tankless water heater and leased Tesla 15 solar panel system for $112 a month completes this Retreat series home by Pulte. Call or text for your private tour.
This property is off market, which means it's not currently listed for sale or rent on Zillow. This may be different from what's available on other websites or public sources.

