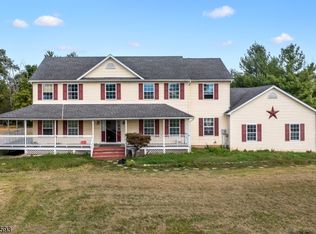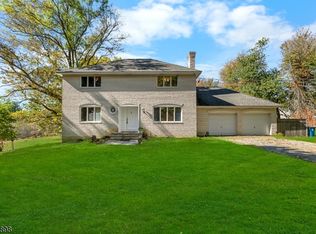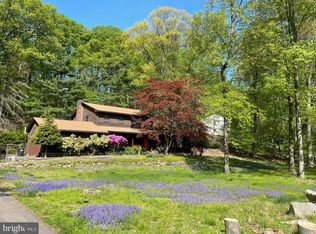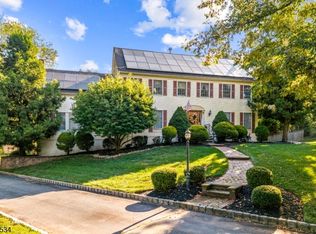Victorian Farmhouse, Colonial, 3037 sq ft on 18.53 acres, subdivision potential. New whole roof in 2023, new water softener in 2023, new septic tank in 2020, flesh tone paint, wood floors throughout, 4 bedrooms, 2.1 baths, 2 car garage. Master suite on the 1st floor, dining room and living with wood burning fireplace with high ceilings, could be used as large mother-in-law suite with 2nd sink and separate entrance, rental income potential. Wrap around covered porch and additional building cottage with basement for storage, Opportunity for redevelopment/ renovation project. Public sewer adjacent to lot. Near parks, shopping, overhang to commercial lot, next to Hunterdon Library on Route 12. Seller provides HOME WARRANTY. Needs work& updating.
Under contract
$908,000
41 Bonetown Rd, Raritan Twp., NJ 08822
4beds
3,037sqft
Est.:
Single Family Residence
Built in ----
18.53 Acres Lot
$898,100 Zestimate®
$299/sqft
$-- HOA
What's special
High ceilingsWrap around covered porch
- 307 days |
- 92 |
- 2 |
Zillow last checked: 13 hours ago
Listing updated: December 18, 2025 at 01:06am
Listed by:
Hyun Helen Lim 908-507-2428,
Weichert Realtors
Source: GSMLS,MLS#: 3951227
Facts & features
Interior
Bedrooms & bathrooms
- Bedrooms: 4
- Bathrooms: 3
- Full bathrooms: 2
- 1/2 bathrooms: 1
Primary bedroom
- Description: 1st Floor, Full Bath, Walk-In Closet
Bedroom 1
- Level: First
Bedroom 2
- Level: Second
Bedroom 3
- Level: Second
Bedroom 4
- Level: Second
Primary bathroom
- Features: Soaking Tub, Stall Shower
Dining room
- Features: Formal Dining Room
- Level: First
Family room
- Level: First
Kitchen
- Features: Eat-in Kitchen, Separate Dining Area
- Level: First
Living room
- Level: First
Basement
- Features: Storage Room, Utility Room
Heating
- Baseboard - Electric, Radiators - Hot Water, Oil Tank Above Ground - Outside
Cooling
- Window Unit(s)
Appliances
- Included: Carbon Monoxide Detector, Microwave, Range/Oven-Electric, Refrigerator
Features
- Living/Dining Room, See Remarks, In-Law Floorplan
- Flooring: Wood
- Doors: Storm Door(s)
- Basement: Yes,Unfinished
- Number of fireplaces: 1
- Fireplace features: Living Room, Wood Burning
Interior area
- Total structure area: 3,037
- Total interior livable area: 3,037 sqft
Property
Parking
- Total spaces: 10
- Parking features: 1 Car Width, Additional Parking, Circular Driveway, Detached Garage, Oversized
- Garage spaces: 2
- Uncovered spaces: 10
Features
- Patio & porch: Open Porch(es)
- Exterior features: Sidewalk
Lot
- Size: 18.53 Acres
- Dimensions: 18.53 AC.
- Features: Level, Open Lot
Details
- Additional structures: Outbuilding, Storage Shed, Second Residence
- Parcel number: 1921000430000000140000
- Zoning description: Residential
Construction
Type & style
- Home type: SingleFamily
- Architectural style: Colonial
- Property subtype: Single Family Residence
Materials
- Aluminum Siding, Vinyl Siding
- Roof: Asphalt Shingle
Condition
- Major remodel year: 2023
Utilities & green energy
- Gas: Gas In Street
- Sewer: Septic Tank
- Water: Well
- Utilities for property: Electricity Connected, Gas In Street
Community & HOA
Community
- Security: Carbon Monoxide Detector
- Subdivision: Bonetown
Location
- Region: Flemington
Financial & listing details
- Price per square foot: $299/sqft
- Tax assessed value: $450,000
- Annual tax amount: $12,258
- Date on market: 3/17/2025
- Ownership type: Fee Simple
- Electric utility on property: Yes
Estimated market value
$898,100
$853,000 - $943,000
$3,487/mo
Price history
Price history
| Date | Event | Price |
|---|---|---|
| 12/18/2025 | Pending sale | $908,000$299/sqft |
Source: | ||
| 3/18/2025 | Listed for sale | $908,000+76.7%$299/sqft |
Source: | ||
| 4/18/2022 | Sold | $514,000-14.3%$169/sqft |
Source: | ||
| 2/28/2022 | Pending sale | $599,900$198/sqft |
Source: | ||
| 8/2/2021 | Listed for sale | $599,900-4%$198/sqft |
Source: | ||
Public tax history
Public tax history
| Year | Property taxes | Tax assessment |
|---|---|---|
| 2025 | $13,037 | $450,000 |
| 2024 | $13,037 +6.4% | $450,000 |
| 2023 | $12,258 +3.9% | $450,000 |
Find assessor info on the county website
BuyAbility℠ payment
Est. payment
$6,147/mo
Principal & interest
$4316
Property taxes
$1513
Home insurance
$318
Climate risks
Neighborhood: 08822
Nearby schools
GreatSchools rating
- 8/10Robert Hunter Elementary SchoolGrades: K-4Distance: 1 mi
- 5/10J P Case Middle SchoolGrades: 7-8Distance: 3.3 mi
- 6/10Hunterdon Central High SchoolGrades: 9-12Distance: 2.5 mi
Schools provided by the listing agent
- Elementary: R Hunter Es
- Middle: Jp Case Ms
- High: Hunterdon Cent
Source: GSMLS. This data may not be complete. We recommend contacting the local school district to confirm school assignments for this home.
- Loading




