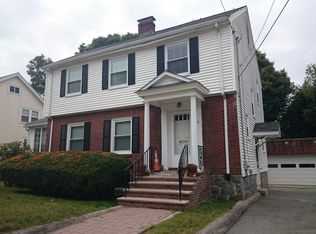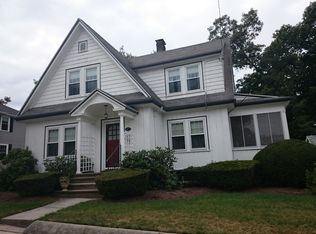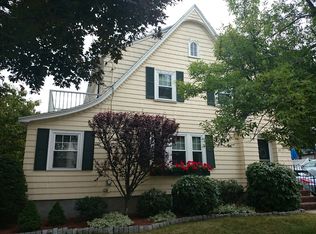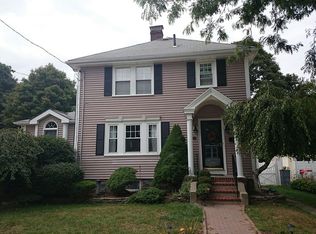Sold for $705,000 on 11/29/23
$705,000
41 Bogandale Rd, West Roxbury, MA 02132
3beds
1,528sqft
Single Family Residence
Built in 1924
5,054 Square Feet Lot
$906,000 Zestimate®
$461/sqft
$3,455 Estimated rent
Home value
$906,000
$834,000 - $997,000
$3,455/mo
Zestimate® history
Loading...
Owner options
Explore your selling options
What's special
OPEN HOUSE CANCELED/OFFER ACCEPTED Classic 3 bedroom/ 1.5 bathroom Colonial adjacent to the Roxbury Latin School. First floor has an extra large fireplaced living room and dining room with gleaming hardwood floors. There is a fairly large eat in kitchen with a 1/2 bath. The second floor has 3 larger bedrooms- 2 with walk in closets. There is a vintage tiled bathroom which is in great shape. The cellar has a newer oil tank and there is a walk out to the yard and 1 car garage. The house will need updating but it's a good opportunity to buy in a top neighborhood. Near bus line and walking distance to the shops on Centre Street and Spring Street
Zillow last checked: 8 hours ago
Listing updated: November 29, 2023 at 08:13am
Listed by:
David Maguire 617-763-5752,
Vogt Realty Group, LLC 617-327-1050
Bought with:
Peter Belsito
SRA
Source: MLS PIN,MLS#: 73171660
Facts & features
Interior
Bedrooms & bathrooms
- Bedrooms: 3
- Bathrooms: 2
- Full bathrooms: 1
- 1/2 bathrooms: 1
Primary bedroom
- Features: Walk-In Closet(s), Flooring - Hardwood
- Level: Second
- Area: 158.17
- Dimensions: 13 x 12.17
Bedroom 2
- Features: Walk-In Closet(s), Flooring - Hardwood
- Level: Second
- Area: 116.92
- Dimensions: 12.42 x 9.42
Bedroom 3
- Features: Flooring - Hardwood
- Level: Second
- Area: 139.58
- Dimensions: 12.5 x 11.17
Bathroom 1
- Features: Bathroom - Full, Bathroom - Tiled With Tub
- Level: Second
Bathroom 2
- Features: Bathroom - Half
- Level: First
Dining room
- Features: Chair Rail
- Level: First
- Area: 194.1
- Dimensions: 17.92 x 10.83
Kitchen
- Level: First
- Area: 1673.58
- Dimensions: 133 x 12.58
Living room
- Level: First
- Area: 306.77
- Dimensions: 23.75 x 12.92
Heating
- Baseboard
Cooling
- Window Unit(s)
Appliances
- Laundry: Electric Dryer Hookup, Exterior Access, Washer Hookup, In Basement
Features
- Flooring: Hardwood
- Has basement: No
- Number of fireplaces: 1
- Fireplace features: Living Room
Interior area
- Total structure area: 1,528
- Total interior livable area: 1,528 sqft
Property
Parking
- Total spaces: 4
- Parking features: Detached, Off Street
- Garage spaces: 1
- Uncovered spaces: 3
Accessibility
- Accessibility features: No
Lot
- Size: 5,054 sqft
- Features: Level
Details
- Parcel number: W:20 P:03241 S:000,1434171
- Zoning: R1
Construction
Type & style
- Home type: SingleFamily
- Architectural style: Colonial
- Property subtype: Single Family Residence
Materials
- Foundation: Granite
- Roof: Shingle
Condition
- Year built: 1924
Utilities & green energy
- Electric: Fuses, 60 Amps/Less
- Sewer: Public Sewer
- Water: Public
- Utilities for property: for Electric Range, for Electric Oven, for Electric Dryer
Community & neighborhood
Community
- Community features: Public Transportation
Location
- Region: West Roxbury
- Subdivision: Roxbury Latin area
Other
Other facts
- Listing terms: Contract
Price history
| Date | Event | Price |
|---|---|---|
| 11/29/2023 | Sold | $705,000-4.7%$461/sqft |
Source: MLS PIN #73171660 Report a problem | ||
| 10/26/2023 | Contingent | $739,900$484/sqft |
Source: MLS PIN #73171660 Report a problem | ||
| 10/18/2023 | Listed for sale | $739,900+572.6%$484/sqft |
Source: MLS PIN #73171660 Report a problem | ||
| 4/11/1991 | Sold | $110,000$72/sqft |
Source: Public Record Report a problem | ||
Public tax history
| Year | Property taxes | Tax assessment |
|---|---|---|
| 2025 | $7,526 +12.2% | $649,900 +5.6% |
| 2024 | $6,706 +1.5% | $615,200 |
| 2023 | $6,607 +8.6% | $615,200 +10% |
Find assessor info on the county website
Neighborhood: West Roxbury
Nearby schools
GreatSchools rating
- 5/10Kilmer K-8 SchoolGrades: PK-8Distance: 0.3 mi
- 5/10Lyndon K-8 SchoolGrades: PK-8Distance: 0.5 mi
Get a cash offer in 3 minutes
Find out how much your home could sell for in as little as 3 minutes with a no-obligation cash offer.
Estimated market value
$906,000
Get a cash offer in 3 minutes
Find out how much your home could sell for in as little as 3 minutes with a no-obligation cash offer.
Estimated market value
$906,000



