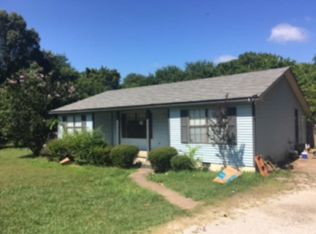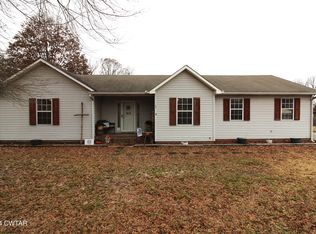Closed
$190,000
41 Bob Killen Rd, Milan, TN 38358
4beds
1,730sqft
Single Family Residence, Residential
Built in 1993
0.88 Acres Lot
$188,700 Zestimate®
$110/sqft
$1,850 Estimated rent
Home value
$188,700
$115,000 - $308,000
$1,850/mo
Zestimate® history
Loading...
Owner options
Explore your selling options
What's special
This charming 4 bedroom, 2 bathroom home offers 1,730 square feet of comfortable living space in a serene county setting with over 3/4 of an acre. Enjoy the large sunroom, ideal for relaxing or hosting guests. The spacious kitchen is perfect for culinary enthusiasts, while the separate laundry room adds practicality. Outside, the partially fenced backyard provides privacy and includes two storage buildings for all your organizational needs.
Zillow last checked: 8 hours ago
Listing updated: October 10, 2024 at 09:12am
Listing Provided by:
Jackie David 731-574-9340,
Total Realty Source
Bought with:
Madalyn Ostrander, 365515
Southern Lifestyle Properties, LLC
Source: RealTracs MLS as distributed by MLS GRID,MLS#: 2669663
Facts & features
Interior
Bedrooms & bathrooms
- Bedrooms: 4
- Bathrooms: 2
- Full bathrooms: 2
- Main level bedrooms: 4
Bedroom 1
- Area: 144 Square Feet
- Dimensions: 12x12
Bedroom 2
- Area: 210 Square Feet
- Dimensions: 15x14
Bedroom 4
- Area: 110 Square Feet
- Dimensions: 10x11
Kitchen
- Area: 144 Square Feet
- Dimensions: 12x12
Living room
- Area: 216 Square Feet
- Dimensions: 12x18
Heating
- Central, Natural Gas
Cooling
- Central Air, Electric
Appliances
- Included: Dishwasher, Refrigerator, Electric Oven, Electric Range
- Laundry: Electric Dryer Hookup, Washer Hookup
Features
- Primary Bedroom Main Floor
- Flooring: Carpet, Laminate, Tile, Vinyl
- Basement: Crawl Space
- Has fireplace: No
Interior area
- Total structure area: 1,730
- Total interior livable area: 1,730 sqft
- Finished area above ground: 1,730
Property
Parking
- Total spaces: 3
- Parking features: Concrete, Driveway
- Uncovered spaces: 3
Features
- Levels: One
- Stories: 1
- Patio & porch: Deck, Screened
- Fencing: Partial
Lot
- Size: 0.88 Acres
Details
- Parcel number: 143 02905 000
- Special conditions: Standard
Construction
Type & style
- Home type: SingleFamily
- Property subtype: Single Family Residence, Residential
Materials
- Vinyl Siding
- Roof: Shingle
Condition
- New construction: No
- Year built: 1993
Utilities & green energy
- Sewer: Septic Tank
- Water: Well
- Utilities for property: Electricity Available
Community & neighborhood
Location
- Region: Milan
- Subdivision: None
Price history
| Date | Event | Price |
|---|---|---|
| 10/10/2024 | Sold | $190,000-13.6%$110/sqft |
Source: | ||
| 9/16/2024 | Contingent | $219,900$127/sqft |
Source: | ||
| 9/16/2024 | Pending sale | $219,900$127/sqft |
Source: | ||
| 8/17/2024 | Listed for sale | $219,900$127/sqft |
Source: | ||
| 8/9/2024 | Contingent | $219,900$127/sqft |
Source: | ||
Public tax history
| Year | Property taxes | Tax assessment |
|---|---|---|
| 2025 | $1,109 | $48,450 |
| 2024 | $1,109 +29.7% | $48,450 +84.7% |
| 2023 | $856 +2.2% | $26,225 |
Find assessor info on the county website
Neighborhood: 38358
Nearby schools
GreatSchools rating
- 8/10Milan Elementary SchoolGrades: PK-4Distance: 4.5 mi
- 6/10Milan Middle SchoolGrades: 5-8Distance: 4.5 mi
- 7/10Milan High SchoolGrades: 9-12Distance: 4 mi
Schools provided by the listing agent
- Elementary: Milan Elementary
- Middle: Milan Middle School
- High: Milan High School
Source: RealTracs MLS as distributed by MLS GRID. This data may not be complete. We recommend contacting the local school district to confirm school assignments for this home.

Get pre-qualified for a loan
At Zillow Home Loans, we can pre-qualify you in as little as 5 minutes with no impact to your credit score.An equal housing lender. NMLS #10287.

