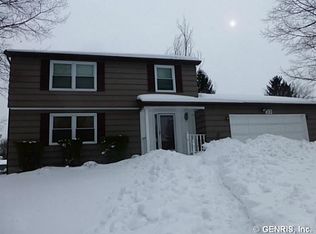Closed
$230,000
41 Blue Ridge Trl, Rochester, NY 14624
3beds
1,700sqft
Single Family Residence
Built in 1977
10,454.4 Square Feet Lot
$267,100 Zestimate®
$135/sqft
$2,462 Estimated rent
Home value
$267,100
$246,000 - $288,000
$2,462/mo
Zestimate® history
Loading...
Owner options
Explore your selling options
What's special
Enjoy this charming colonial with 3 bedrooms, 1.5 baths, 1st floor laundry, large fireplaced family room walks out to a concrete patio. Central traffic pattern has living room off the hallway and Formal dining room. Private rear yard backs to town land with a small creek. High efficient Trane furnace and on demand hot water. Great no through traffic street. Seller has spent thousands on landscapiing and clean up. Come enjoy! There was 102 foot addition off the family room for the laundry room and the bay window. (this is not included in the Realist number.)
Zillow last checked: 8 hours ago
Listing updated: September 07, 2023 at 10:56am
Listed by:
Mark A. Melich 585-719-3545,
RE/MAX Realty Group
Bought with:
Khem Kadariya, 10401333851
eXp Realty, LLC
Source: NYSAMLSs,MLS#: R1481431 Originating MLS: Rochester
Originating MLS: Rochester
Facts & features
Interior
Bedrooms & bathrooms
- Bedrooms: 3
- Bathrooms: 2
- Full bathrooms: 1
- 1/2 bathrooms: 1
- Main level bathrooms: 1
Bedroom 1
- Level: Second
Bedroom 1
- Level: Second
Bedroom 2
- Level: Second
Bedroom 2
- Level: Second
Bedroom 3
- Level: Second
Bedroom 3
- Level: Second
Other
- Level: First
Other
- Level: First
Basement
- Level: Basement
Basement
- Level: Basement
Dining room
- Level: First
Dining room
- Level: First
Family room
- Level: First
Family room
- Level: First
Living room
- Level: First
Living room
- Level: First
Heating
- Gas
Cooling
- Central Air
Appliances
- Included: Dishwasher, Electric Oven, Electric Range, Disposal, Gas Water Heater, Microwave, Tankless Water Heater
- Laundry: Main Level
Features
- Ceiling Fan(s), Dining Area, Separate/Formal Dining Room, Entrance Foyer, Separate/Formal Living Room, Living/Dining Room
- Flooring: Carpet, Ceramic Tile, Varies
- Windows: Thermal Windows
- Basement: Full
- Number of fireplaces: 1
Interior area
- Total structure area: 1,700
- Total interior livable area: 1,700 sqft
Property
Parking
- Total spaces: 2
- Parking features: Attached, Garage, Driveway, Garage Door Opener
- Attached garage spaces: 2
Features
- Levels: Two
- Stories: 2
- Patio & porch: Open, Patio, Porch
- Exterior features: Blacktop Driveway, Patio
- Waterfront features: River Access, Stream
- Body of water: Black Creek
- Frontage length: 52
Lot
- Size: 10,454 sqft
- Dimensions: 104 x 171
- Features: Pie Shaped Lot, Residential Lot
Details
- Parcel number: 2622001470500001005000
- Special conditions: Estate
Construction
Type & style
- Home type: SingleFamily
- Architectural style: Colonial,Patio Home
- Property subtype: Single Family Residence
Materials
- Vinyl Siding, Copper Plumbing
- Foundation: Block
- Roof: Asphalt
Condition
- Resale
- Year built: 1977
Utilities & green energy
- Electric: Circuit Breakers
- Sewer: Connected
- Water: Connected, Public
- Utilities for property: Cable Available, Sewer Connected, Water Connected
Community & neighborhood
Location
- Region: Rochester
- Subdivision: Lexington Sec 07
Other
Other facts
- Listing terms: Cash,Conventional,FHA,VA Loan
Price history
| Date | Event | Price |
|---|---|---|
| 9/6/2023 | Sold | $230,000+4.6%$135/sqft |
Source: | ||
| 7/7/2023 | Pending sale | $219,900$129/sqft |
Source: | ||
| 6/30/2023 | Listed for sale | $219,900+86.4%$129/sqft |
Source: | ||
| 2/27/2004 | Sold | $118,000$69/sqft |
Source: Public Record Report a problem | ||
Public tax history
| Year | Property taxes | Tax assessment |
|---|---|---|
| 2024 | -- | $154,800 |
| 2023 | -- | $154,800 |
| 2022 | -- | $154,800 |
Find assessor info on the county website
Neighborhood: 14624
Nearby schools
GreatSchools rating
- 6/10Paul Road SchoolGrades: K-5Distance: 1.3 mi
- 5/10Gates Chili Middle SchoolGrades: 6-8Distance: 2.7 mi
- 5/10Gates Chili High SchoolGrades: 9-12Distance: 2.9 mi
Schools provided by the listing agent
- Elementary: Paul Road
- Middle: Gates-Chili Middle
- High: Gates-Chili High
- District: Gates Chili
Source: NYSAMLSs. This data may not be complete. We recommend contacting the local school district to confirm school assignments for this home.
