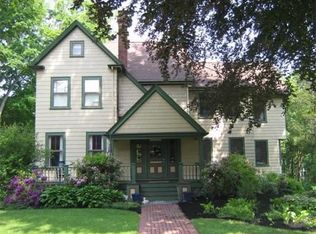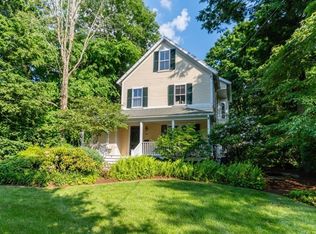Modern masterpiece Queen Ann Victorian sitting on a beautifully landscaped 35,000 square foot lot on Munroe Hill, located on one of the most desirable streets in Lexington. Walk to the town center, the library, Lexington High School, bus stop, Munroe art center, Minuteman Bike Trail, and conservation land. Features with two family rooms with gas fireplaces, custom cabinetry, a large island with granite counters, a sunny breakfast area with a custom mahogany banquet, a separate walk-in pantry with an additional dishwasher. Equipped with indoor grill, gas cooking 60 inches Wolf double oven, a 48-inch Subzero fridge, wine refrigerator, Sonso sound system for entertainment throughout the house and deck. The walkout lower level features a home gym, indoor endless pool for great work out, an infrared sauna for relaxation. Designed with an award-winning HVAC system plus radiant heat in all bedrooms for winter comfort & gas generator for added peace of mind.
This property is off market, which means it's not currently listed for sale or rent on Zillow. This may be different from what's available on other websites or public sources.

