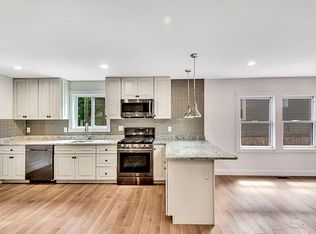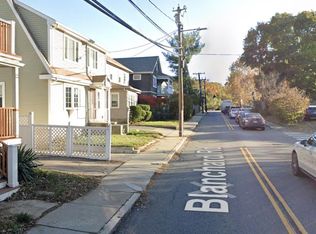Sold for $605,000
$605,000
41 Blanchard Rd #41, Cambridge, MA 02138
2beds
1,145sqft
Condominium
Built in 1902
-- sqft lot
$679,200 Zestimate®
$528/sqft
$3,164 Estimated rent
Home value
$679,200
$632,000 - $734,000
$3,164/mo
Zestimate® history
Loading...
Owner options
Explore your selling options
What's special
Buyer got cold feet! Spacious upper unit. 2 beds+office & mudroom. Garage parking. Front & rear private covered porches. Walk up attic. All in Cambridge...with low taxes! Freshly painted & ready for you to move right in! This bright & cheerful unit offers plenty of space, natural light & hardwood floors. Inviting, open floorplan connects living room, dining room & lovely sun room-perfect for home office. Large primary bedroom & good-sized 2nd bedroom separated by full bath w/classic clawfoot tub. Modern kitchen w/granite, stainless steel & pantry storage. Use foyer as mudroom, 2nd office or even a walk-in closet. Plenty of storage. Private laundry. Pet-friendly. Ideal commuting spot w/main roads, buses, Alewife Red Line & Belmont Commuter Rail nearby. Easy access to nearby schools (Harvard, Lesley, Tufts, MIT, Belmont Hill etc). Close to shops & dining at Fresh Pond Mall (Whole Foods, Trader Joe's). Enjoy outdoor activities at nearby Fresh Pond, bike path & parks. Stop renting & own!
Zillow last checked: 8 hours ago
Listing updated: March 06, 2023 at 02:31pm
Listed by:
Wilson Group 781-424-6286,
Keller Williams Realty 617-969-9000,
Ronald Trapasso 617-285-2737
Bought with:
Jonathan Benton
East Key Realty
Source: MLS PIN,MLS#: 73073143
Facts & features
Interior
Bedrooms & bathrooms
- Bedrooms: 2
- Bathrooms: 1
- Full bathrooms: 1
Primary bedroom
- Features: Closet, Flooring - Hardwood, Lighting - Overhead
- Level: Second
- Area: 168
- Dimensions: 14 x 12
Bedroom 2
- Features: Closet, Flooring - Hardwood, Lighting - Overhead
- Level: Second
- Area: 132
- Dimensions: 12 x 11
Primary bathroom
- Features: No
Bathroom 1
- Features: Bathroom - Full, Bathroom - With Tub & Shower, Flooring - Hardwood, Lighting - Pendant, Lighting - Overhead
- Level: First
Dining room
- Features: Closet/Cabinets - Custom Built, Flooring - Hardwood, Open Floorplan, Lighting - Overhead
- Level: Second
- Area: 132
- Dimensions: 12 x 11
Kitchen
- Features: Beamed Ceilings, Flooring - Hardwood, Pantry, Countertops - Stone/Granite/Solid, Cabinets - Upgraded, Remodeled, Stainless Steel Appliances
- Level: Second
- Area: 120
- Dimensions: 12 x 10
Living room
- Features: Flooring - Hardwood, Open Floorplan, Lighting - Overhead
- Level: Second
- Area: 120
- Dimensions: 12 x 10
Office
- Features: Flooring - Hardwood
- Level: Second
- Area: 84
- Dimensions: 12 x 7
Heating
- Steam, Natural Gas
Cooling
- Window Unit(s), None
Appliances
- Included: Range, Dishwasher, Disposal, Microwave, Refrigerator, Washer, Dryer
- Laundry: Electric Dryer Hookup, Washer Hookup, In Basement, In Building
Features
- Attic Access, Office, Foyer, Internet Available - Unknown
- Flooring: Hardwood, Flooring - Hardwood
- Doors: Insulated Doors, Storm Door(s)
- Windows: Insulated Windows, Storm Window(s), Screens
- Has basement: Yes
- Has fireplace: No
Interior area
- Total structure area: 1,145
- Total interior livable area: 1,145 sqft
Property
Parking
- Total spaces: 2
- Parking features: Detached, Off Street, Paved
- Garage spaces: 1
- Uncovered spaces: 1
Accessibility
- Accessibility features: No
Features
- Entry location: Unit Placement(Upper)
- Patio & porch: Porch
- Exterior features: Porch, Screens, Rain Gutters
Details
- Parcel number: M:0267B L:0001300041,4670056
- Zoning: 0000
Construction
Type & style
- Home type: Condo
- Property subtype: Condominium
Materials
- Frame, Block
- Roof: Shingle
Condition
- Year built: 1902
- Major remodel year: 2005
Utilities & green energy
- Electric: Circuit Breakers
- Sewer: Public Sewer
- Water: Public
- Utilities for property: for Electric Range, for Electric Dryer, Washer Hookup
Community & neighborhood
Community
- Community features: Public Transportation, Shopping, Pool, Tennis Court(s), Park, Walk/Jog Trails, Golf, Medical Facility, Laundromat, Bike Path, Conservation Area, Highway Access, House of Worship, Private School, Public School, T-Station, University
Location
- Region: Cambridge
HOA & financial
HOA
- HOA fee: $285 monthly
- Services included: Water, Sewer, Insurance, Snow Removal
Other
Other facts
- Listing terms: Contract
Price history
| Date | Event | Price |
|---|---|---|
| 3/6/2023 | Sold | $605,000+0.9%$528/sqft |
Source: MLS PIN #73073143 Report a problem | ||
| 2/8/2023 | Contingent | $599,900$524/sqft |
Source: MLS PIN #73073143 Report a problem | ||
| 2/4/2023 | Listed for sale | $599,900$524/sqft |
Source: MLS PIN #73073143 Report a problem | ||
| 1/30/2023 | Contingent | $599,900$524/sqft |
Source: MLS PIN #73073143 Report a problem | ||
| 1/24/2023 | Listed for sale | $599,900$524/sqft |
Source: MLS PIN #73073143 Report a problem | ||
Public tax history
Tax history is unavailable.
Neighborhood: Cambridge Highlands
Nearby schools
GreatSchools rating
- 8/10Haggerty SchoolGrades: PK-5Distance: 1 mi
- 8/10Rindge Avenue Upper SchoolGrades: 6-8Distance: 1.5 mi
- 8/10Cambridge Rindge and Latin SchoolGrades: 9-12Distance: 2.6 mi
Get a cash offer in 3 minutes
Find out how much your home could sell for in as little as 3 minutes with a no-obligation cash offer.
Estimated market value
$679,200

