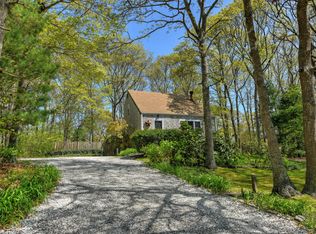Sold for $659,000
$659,000
41 Blackthorn Road, Marstons Mills, MA 02648
3beds
2,081sqft
Single Family Residence
Built in 1975
0.51 Acres Lot
$686,400 Zestimate®
$317/sqft
$3,452 Estimated rent
Home value
$686,400
$611,000 - $769,000
$3,452/mo
Zestimate® history
Loading...
Owner options
Explore your selling options
What's special
Charming Cape-style residence is situated within a tranquil and serene neighborhood, and comes with exclusive, association beach access. This inviting three bedroom, two bath home features a soothing, coastal-inspired palette and detailed finishes. The kitchen, with its stainless steel appliances, is illuminated by natural light pouring in from the sliding doors that lead to the ample deck area (composite, 2021). This is the perfect area to enjoy outdoor gatherings or pleasant moments overlooking the lush and secluded backyard. Adjacent to the kitchen, the spacious dining room sets the stage for intimate family dinners or grand gatherings alike. The front-to-back living room boasts gorgeous hardwood floors, wainscoting detail, and a wood burning fireplace. High end, custom woven blinds enhance your privacy in the living room and dining room, while adding a touch of sophistication to the space. Additionally, you will find a stylish and updated full bath with a walk-in shower. The second floor features three bedrooms and a full bath, with newer engineered wood flooring throughout. A standout feature of this remarkable home is the finished walkout basement. The ground level is currently set up as a family/TV room with a reading nook near the glass sliders leading to the backyard. Additionally you will find a separate den or office space (currently set up to accommodate overflow guests). The laundry facilities are also located on this level. The backyard features multiple levels of entertaining and play areas, with a private backdrop. The detached one car garage offers versatility as well. This home comes with deeded rights to Mystic Lake - perfect for swimming, fishing, kayaking, and boating (10 horsepower max). Nestled within the idyllic Mystic Lake Hills neighborhood, this residence enjoys a picturesque setting surrounded by ponds and bogs, exemplifying the natural beauty of Cape Cod living.
Zillow last checked: 8 hours ago
Listing updated: September 09, 2024 at 08:26pm
Listed by:
Shaelyn Hegarty 508-326-7762,
Frank A Sullivan Real Estate
Bought with:
Christine LaCava, 9524542
Jack Conway
Source: CCIMLS,MLS#: 22402282
Facts & features
Interior
Bedrooms & bathrooms
- Bedrooms: 3
- Bathrooms: 2
- Full bathrooms: 2
- Main level bathrooms: 1
Bedroom 2
- Description: Stove(s): Gas
Dining room
- Description: Flooring: Wood
- Features: Dining Room
Kitchen
- Features: Kitchen, Kitchen Island
Living room
- Description: Flooring: Wood
- Features: Living Room
Heating
- Hot Water
Cooling
- None
Appliances
- Included: Dishwasher, Washer, Refrigerator, Microwave
Features
- Flooring: Hardwood, Tile, Other
- Basement: Finished,Interior Entry,Full
- Number of fireplaces: 1
Interior area
- Total structure area: 2,081
- Total interior livable area: 2,081 sqft
Property
Parking
- Total spaces: 1
- Parking features: Shell
- Garage spaces: 1
Accessibility
- Accessibility features: Handicap Access
Features
- Stories: 1
- Exterior features: Private Yard
Lot
- Size: 0.51 Acres
- Features: Bike Path, School, Medical Facility, Major Highway, House of Worship, Near Golf Course, Shopping, Public Tennis, Marina, Horse Trail, Conservation Area, North of Route 28
Details
- Parcel number: 046058
- Zoning: RF
- Special conditions: None
Construction
Type & style
- Home type: SingleFamily
- Property subtype: Single Family Residence
Materials
- Shingle Siding
- Foundation: Poured
- Roof: Asphalt, Pitched
Condition
- Updated/Remodeled, Approximate
- New construction: No
- Year built: 1975
- Major remodel year: 2014
Utilities & green energy
- Sewer: Septic Tank
Community & neighborhood
Location
- Region: Marstons Mills
- Subdivision: Mystic Lake Hills
HOA & financial
HOA
- Has HOA: Yes
- HOA fee: $100 annually
- Amenities included: Beach Access
Other
Other facts
- Listing terms: Conventional
- Road surface type: Paved
Price history
| Date | Event | Price |
|---|---|---|
| 8/5/2024 | Sold | $659,000$317/sqft |
Source: | ||
| 6/3/2024 | Pending sale | $659,000$317/sqft |
Source: | ||
| 5/22/2024 | Listed for sale | $659,000+131.2%$317/sqft |
Source: | ||
| 1/22/2003 | Sold | $285,000+65.2%$137/sqft |
Source: Public Record Report a problem | ||
| 12/22/1999 | Sold | $172,500+32.7%$83/sqft |
Source: Public Record Report a problem | ||
Public tax history
| Year | Property taxes | Tax assessment |
|---|---|---|
| 2025 | $4,319 +7.2% | $533,900 +3.5% |
| 2024 | $4,030 +4.8% | $516,000 +11.9% |
| 2023 | $3,847 +6.6% | $461,300 +23.2% |
Find assessor info on the county website
Neighborhood: Marstons Mills
Nearby schools
GreatSchools rating
- 3/10Barnstable United Elementary SchoolGrades: 4-5Distance: 2.6 mi
- 5/10Barnstable Intermediate SchoolGrades: 6-7Distance: 5.9 mi
- 4/10Barnstable High SchoolGrades: 8-12Distance: 6 mi
Schools provided by the listing agent
- District: Barnstable
Source: CCIMLS. This data may not be complete. We recommend contacting the local school district to confirm school assignments for this home.
Get a cash offer in 3 minutes
Find out how much your home could sell for in as little as 3 minutes with a no-obligation cash offer.
Estimated market value$686,400
Get a cash offer in 3 minutes
Find out how much your home could sell for in as little as 3 minutes with a no-obligation cash offer.
Estimated market value
$686,400
