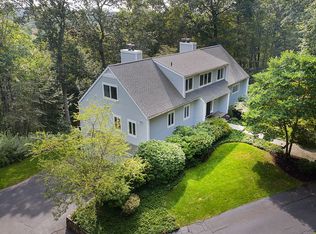The ultimate "green" tree house! An architectural and engineering feat, this passive solar home is set at the end of a cul de sac on 4.68 private wooded acres in desirable southern Ridgefield. A three year labor of love, the owners custom built every inch by hand, from clearing the land to orienting the house toward "true solar south" (approximately 12 degrees off magnetic south) for maximum heat gain. The vision was a clean, modern, post and beam home with open flow and minimal obstructions to encourage maximum air flow. Once sited, the eaves were designed on an angle so that on the winter Equinox the full effect of the sun goes as deep into the house as possible without shadows. The shadows get progressively longer until by the summer solstice, there is no sun on the floor, essentially creating a self-regulating mechanism to create maximum heat in winter and minimum in summer. The floors are the heat storage mechanism. To create the proper mass, 1" minimum random slate was set on top of 3" of concrete, plus 12" of insulation was used under the great room floor. One additional solar feature is the clerestory windows which were designed to let heat out since hot air rises. Not only energy efficient, this truly custom craftsman home offers an open floor plan; soaring timbered ceilings; chef's kitchen; multiple decks/balconies, 2 wood stoves; plus impressive MBR suite. Total 2,414 sf plus additional 936 sf in attached heated workshop and 3 garage bays. Remarkable!
This property is off market, which means it's not currently listed for sale or rent on Zillow. This may be different from what's available on other websites or public sources.
