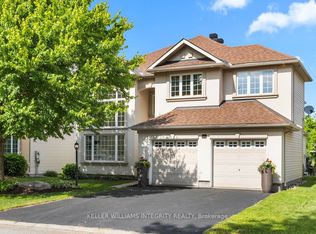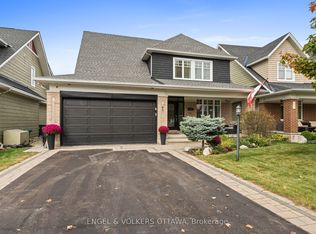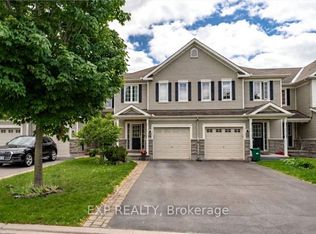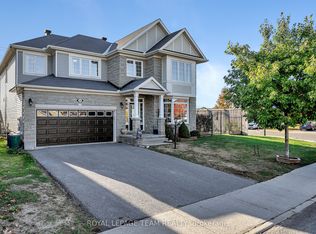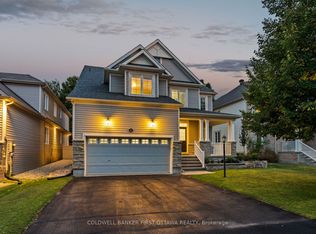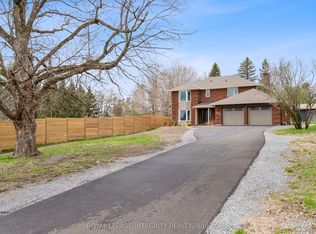Exquisite Corner-Lot Home in Prestigious Stonebridge Golf Community. Welcome to 41 Blackshire Circle, an exceptional home nestled on a rare corner lot in the sought-after Stonebridge Golf Course Community. Golfer? Only a 4 minute walk to the door of the clubhouse to play golf or meet friends for lunch. Boasting over $250,000 in premium upgrades, this elegant 2-storey home is the epitome of refined living, offering a seamless blend of luxury, functionality, and resort-style amenities. From the moment you arrive, the homes impressive curb appeal and meticulously landscaped grounds make a striking first impression. Inside, a grand foyer with soaring ceiling sets the tone for the sophisticated interior, leading into spacious formal living and dining areas ideal for entertaining. At the heart of the home lies the gourmet kitchen, featuring an oversized island, ample cabinetry, and a cozy breakfast nook that overlooks the backyard oasis. The adjacent family room impresses with 18-ft ceilings, a full brick accent wall, and a gas fireplace, all framed by a stunning wall of windows that flood the space with natural light. Upstairs, the private primary retreat offers a serene sitting area, a luxurious 5-piece spa-inspired ensuite, and a generous walk-in closet. Three additional bedrooms provide ample space for family or guests along with another full bathroom. The fully finished basement is perfect for multi-generational living with a full kitchen and bathroom. There is also space to add a potential fifth bedroom, (window well already installed), making it ideal for a nanny or in-law suite. Step outside to your personal backyard resort, thoughtfully designed for both relaxation and entertainment. Enjoy a sparkling inground pool, gazebo, gas firepit, and interlock patio, all surrounded by lush, manicured gardens and a pool shed for convenience.
For sale
C$1,299,000
41 Blackshire Cir S, Ottawa, ON K2J 5M2
4beds
4baths
Single Family Residence
Built in ----
6,612.59 Square Feet Lot
$-- Zestimate®
C$--/sqft
C$-- HOA
What's special
Corner lotImpressive curb appealMeticulously landscaped groundsGrand foyerSoaring ceilingGourmet kitchenOversized island
- 135 days |
- 22 |
- 0 |
Zillow last checked: 8 hours ago
Listing updated: October 20, 2025 at 07:44am
Listed by:
ROYAL LEPAGE TEAM REALTY
Source: TRREB,MLS®#: X12315750 Originating MLS®#: Ottawa Real Estate Board
Originating MLS®#: Ottawa Real Estate Board
Facts & features
Interior
Bedrooms & bathrooms
- Bedrooms: 4
- Bathrooms: 4
Primary bedroom
- Level: Second
- Dimensions: 5.49 x 5.22
Bedroom
- Level: Second
- Dimensions: 4.29 x 2.71
Bedroom
- Level: Second
- Dimensions: 3.48 x 4.29
Bedroom
- Level: Second
- Dimensions: 3.35 x 2.76
Bathroom
- Level: Main
- Dimensions: 1.53 x 1.52
Bathroom
- Level: Second
- Dimensions: 2.46 x 1.52
Bathroom
- Level: Second
- Dimensions: 3.51 x 3.18
Bathroom
- Level: Basement
- Dimensions: 2.83 x 2.71
Breakfast
- Level: Main
- Dimensions: 3.14 x 2.46
Den
- Level: Basement
- Dimensions: 5.44 x 2.53
Dining room
- Level: Main
- Dimensions: 3.39 x 3.19
Family room
- Level: Main
- Dimensions: 4.9 x 3.88
Foyer
- Level: Main
- Dimensions: 2.18 x 2.66
Kitchen
- Level: Main
- Dimensions: 5.35 x 4.19
Kitchen
- Level: Basement
- Dimensions: 0 x 0
Laundry
- Level: Main
- Dimensions: 2.9 x 2.6
Living room
- Level: Main
- Dimensions: 3.18 x 3.54
Office
- Level: Basement
- Dimensions: 4.59 x 3.73
Other
- Level: Basement
- Dimensions: 5.18 x 2.77
Other
- Level: Second
- Dimensions: 0 x 0
Pantry
- Level: Main
- Dimensions: 0 x 0
Recreation
- Level: Basement
- Dimensions: 5.94 x 5.1
Utility room
- Level: Basement
- Dimensions: 3.71 x 2.61
Heating
- Forced Air, Gas
Cooling
- Central Air
Appliances
- Included: Water Heater
Features
- In-Law Suite, Storage
- Basement: Finished
- Has fireplace: Yes
Interior area
- Living area range: 2500-3000 null
Video & virtual tour
Property
Parking
- Total spaces: 6
- Parking features: Private
- Has garage: Yes
Features
- Stories: 2
- Has private pool: Yes
- Pool features: In Ground
Lot
- Size: 6,612.59 Square Feet
Details
- Parcel number: 047321544
Construction
Type & style
- Home type: SingleFamily
- Property subtype: Single Family Residence
Materials
- Brick, Aluminum Siding
- Foundation: Poured Concrete
- Roof: Shingle
Utilities & green energy
- Sewer: Sewer
Community & HOA
Location
- Region: Ottawa
Financial & listing details
- Annual tax amount: C$6,848
- Date on market: 7/30/2025
ROYAL LEPAGE TEAM REALTY
By pressing Contact Agent, you agree that the real estate professional identified above may call/text you about your search, which may involve use of automated means and pre-recorded/artificial voices. You don't need to consent as a condition of buying any property, goods, or services. Message/data rates may apply. You also agree to our Terms of Use. Zillow does not endorse any real estate professionals. We may share information about your recent and future site activity with your agent to help them understand what you're looking for in a home.
Price history
Price history
Price history is unavailable.
Public tax history
Public tax history
Tax history is unavailable.Climate risks
Neighborhood: K2J
Nearby schools
GreatSchools rating
No schools nearby
We couldn't find any schools near this home.
- Loading
