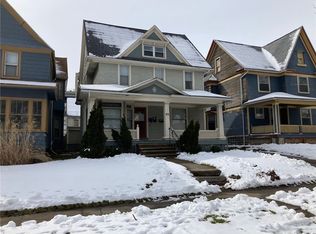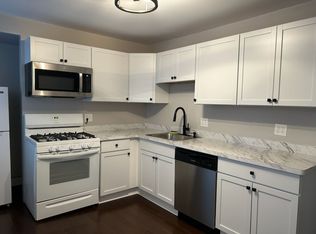Closed
$248,000
41 Birch Cres, Rochester, NY 14607
4beds
2,196sqft
Single Family Residence
Built in 1900
6,006.92 Square Feet Lot
$289,500 Zestimate®
$113/sqft
$2,486 Estimated rent
Maximize your home sale
Get more eyes on your listing so you can sell faster and for more.
Home value
$289,500
$269,000 - $313,000
$2,486/mo
Zestimate® history
Loading...
Owner options
Explore your selling options
What's special
Discover historical charm in this Victorian gem nestled in Rochester's vibrant NOTA. Crafted as part of the University of Rochester campus, this residence seamlessly blends timeless elegance with modern updates. With 4 bedrooms, 2 baths, and recently refinished hardwood floors illuminated by recessed lighting, this home offers spacious living. The eat-in kitchen awaits your dream design for culinary delights and entertaining.
Enjoy the convenience of walking to restaurants, theaters, breweries, public market, lucky flea, and music venues, or find solace in the private fenced backyard. Located on Birch Crescent, the home provides easy access to NOTA, University Ave, East Ave, and Park Ave. Recent notable enhancements include updated interior walls and a beautifully restored exterior in 2023. Roof, HVAC, and mechanical systems replaced in the last 7 years, ensuring worry-free living. Step into a home that harmonizes Rochester's history with contemporary comfort. DON'T MISS THIS CHANCE to make 41 Birch Crescent your haven in the heart of Rochester. Open houses on Sat, Oct. 21st, and Sun, Oct. 22nd, both from 12 pm-2 pm. Delayed negotiations on Monday, Oct. 23rd, at 12 pm.
Zillow last checked: 8 hours ago
Listing updated: January 31, 2024 at 01:03pm
Listed by:
Ethan J Burnell 803-669-2673,
Ryndock Realty, LLC
Bought with:
Non MLS Subscriber
Non MLS
Source: NYSAMLSs,MLS#: R1500241 Originating MLS: Rochester
Originating MLS: Rochester
Facts & features
Interior
Bedrooms & bathrooms
- Bedrooms: 4
- Bathrooms: 2
- Full bathrooms: 2
- Main level bathrooms: 1
Heating
- Gas, Forced Air
Cooling
- Central Air
Appliances
- Included: Dryer, Dishwasher, Exhaust Fan, Disposal, Gas Oven, Gas Range, Gas Water Heater, Microwave, Refrigerator, Range Hood
- Laundry: In Basement
Features
- Separate/Formal Dining Room, Entrance Foyer, Eat-in Kitchen, Separate/Formal Living Room, Home Office, Kitchen Island, Pantry, Natural Woodwork, Programmable Thermostat
- Flooring: Ceramic Tile, Hardwood, Laminate, Tile, Varies
- Windows: Leaded Glass
- Basement: Full
- Number of fireplaces: 1
Interior area
- Total structure area: 2,196
- Total interior livable area: 2,196 sqft
Property
Parking
- Total spaces: 1
- Parking features: Detached, Garage, Storage
- Garage spaces: 1
Features
- Patio & porch: Enclosed, Open, Porch
- Exterior features: Blacktop Driveway, Fence, Private Yard, See Remarks
- Fencing: Partial
Lot
- Size: 6,006 sqft
- Dimensions: 40 x 150
- Features: Near Public Transit, Residential Lot
Details
- Parcel number: 26140010683000010210000000
- Special conditions: Standard
Construction
Type & style
- Home type: SingleFamily
- Architectural style: Victorian
- Property subtype: Single Family Residence
Materials
- Brick, Cedar, Stone, Wood Siding, Copper Plumbing, PEX Plumbing
- Foundation: Block, Stone
- Roof: Asphalt,Shingle
Condition
- Resale
- Year built: 1900
Utilities & green energy
- Sewer: Connected
- Water: Connected, Public
- Utilities for property: High Speed Internet Available, Sewer Connected, Water Connected
Green energy
- Energy efficient items: Appliances, HVAC, Lighting
Community & neighborhood
Location
- Region: Rochester
- Subdivision: Nota
Other
Other facts
- Listing terms: Assumable,Cash,Conventional,FHA,Lender Approval,VA Loan
Price history
| Date | Event | Price |
|---|---|---|
| 12/27/2023 | Sold | $248,000-0.8%$113/sqft |
Source: | ||
| 10/24/2023 | Pending sale | $249,997$114/sqft |
Source: | ||
| 10/17/2023 | Listed for sale | $249,997+31.6%$114/sqft |
Source: | ||
| 11/16/2021 | Sold | $190,000-5%$87/sqft |
Source: | ||
| 9/14/2021 | Pending sale | $199,900$91/sqft |
Source: | ||
Public tax history
| Year | Property taxes | Tax assessment |
|---|---|---|
| 2024 | -- | $223,100 +61.1% |
| 2023 | -- | $138,500 |
| 2022 | -- | $138,500 |
Find assessor info on the county website
Neighborhood: Atlantic-University
Nearby schools
GreatSchools rating
- 3/10School 58 World Of Inquiry SchoolGrades: PK-12Distance: 0.6 mi
- 3/10School Of The ArtsGrades: 7-12Distance: 0.3 mi
- 2/10School 53 Montessori AcademyGrades: PK-6Distance: 0.7 mi
Schools provided by the listing agent
- District: Rochester
Source: NYSAMLSs. This data may not be complete. We recommend contacting the local school district to confirm school assignments for this home.

