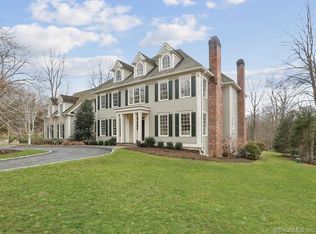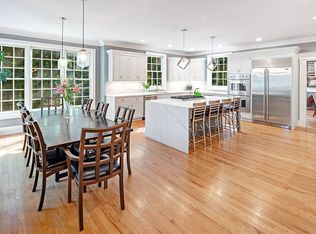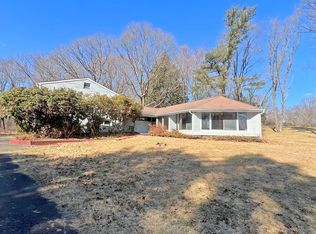Four bedroom split level colonial, with attached in-law apartment.Great location convenient to Wilton and Weston Centers. Main house features 4 bedrooms, living room with fireplace, large dining room, kitchen leading out to screened porch and deck. Finished basement adds 975 square feet with laundry room and sliders out to rear yard and patio. Apartment features living room with fireplace, dining area, kitchen that leads out to private screened porch. Bedroom with full bath completes this great apartment. House sits on over 3.5 very private acres at the end of a cul-de-sac. Main house wired for generator. improvements include renovated bathrooms(2010, 40 year roof on main house(2005, new hot water tank( 2020, Well holding tank(2017, exterior painted(2016, Granite kitchen counters(2015, new front lawn(2019 Owner/Agent
This property is off market, which means it's not currently listed for sale or rent on Zillow. This may be different from what's available on other websites or public sources.


