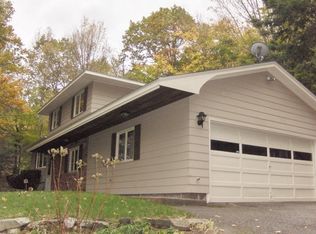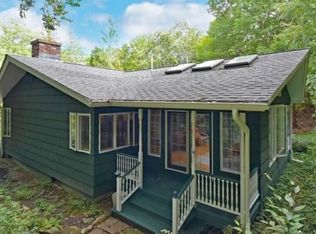BEAUTIFULLY MAINTAINED 3 BEDROOM/3 BATH CUSTOM BUILT RANCH STYLE HOME! This spacious home features a fully applianced large eat-in kitchen with gas fire place, quartz counters and French Doors to the back patio. Oversize bright living room and dinning area with hardwood flooring & picture window. Large remodeled master bedroom & bath with hardwood flooring and new bathroom additions. Basement adds so much living space which includes a work out room, play room, office space and large storage room. This lovely home has so much to offer! There is multiple offers please have your offer in by 1/10 @ 1pm Thank you!
This property is off market, which means it's not currently listed for sale or rent on Zillow. This may be different from what's available on other websites or public sources.

