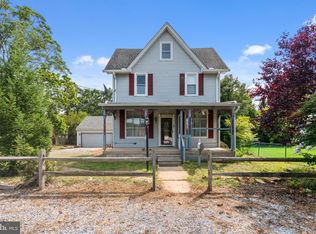Welcome home to historic Gibbsboro! This home has been fully renovated from top to bottom. Wonderful open floor plan on the main level with a newly finished eat in kitchen with stainless appliances, and a spacious living and dining room with refinished hardwood floors. A full bathroom and bedroom are conveniently located on the main floor as well. The second floor has two additional spacious bedrooms and a full bathroom. On the third level is another large bedroom and full bathroom, perfect for a master suite. Relax and enjoy a cup of coffee on the covered wrap around porch or host summer BBQ's in the spacious fenced in yard. Never worry about parking with your detached garage and long driveway! All high school students attend Eastern Regional High School in Voorhees. This location is prime with New Jersey's scenic Blueberry Hill trail across the street! Patco Speedline, shopping and entertainment are only a short distance away! Don't miss out on this one!
This property is off market, which means it's not currently listed for sale or rent on Zillow. This may be different from what's available on other websites or public sources.

