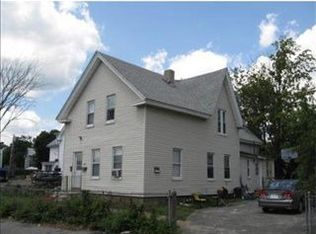Great opportunity for first time buyer.Fully Renovated in 2014. with $ 90 K. renovation..All separate utilities and low expenses. Renovations include windows, roof, ,plumbing, electric, water heater, boilers, furnace, front steps, window, kitchen, flooring, bathrooms, doors, walls, new back entry staircases, insulation/air sealing, appliances. Truly nothing left to do inside of the house for years to come.Each unit has its own laundry.Nice big back yard & right side yard with plenty of off street parking
This property is off market, which means it's not currently listed for sale or rent on Zillow. This may be different from what's available on other websites or public sources.
