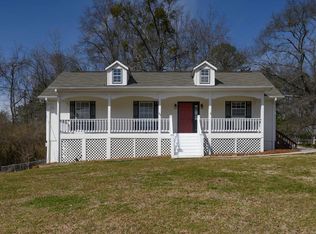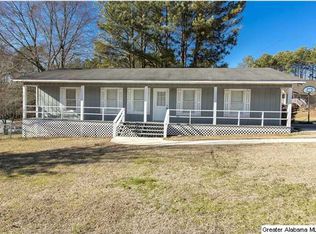Sold for $221,000
$221,000
41 Beck Green Rd, Warrior, AL 35180
3beds
1,350sqft
Single Family Residence
Built in 2008
0.6 Acres Lot
$244,700 Zestimate®
$164/sqft
$1,493 Estimated rent
Home value
$244,700
$232,000 - $257,000
$1,493/mo
Zestimate® history
Loading...
Owner options
Explore your selling options
What's special
Introducing this spacious home YOU may be looking for sitting on 0.60 lot! Shopping, eating, school, and religious convenience. Just a short drive off I-65 (exit 284) between Cullman and Birmingham, Al.. NEW flooring in great-room and bedrooms, updated kitchen with NEW appliances, and newly painted throughout. NEW window treatments throughout, new ceiling fans throughout and so much more. Awesome large master bathroom has double vanity. All 3 bedrooms has walk-in closets. This home is "MOVE IN READY”. With a ratified contract on or before 12/31/2022, Seller will provide a HOME PROTECTION WARRANTY for one year!!
Zillow last checked: 8 hours ago
Listing updated: May 11, 2023 at 11:36am
Listed by:
Sandra Slinkard,
Leading Edge, R.E. Group
Bought with:
, 000068251
Essential Real Estate
Source: ValleyMLS,MLS#: 1810610
Facts & features
Interior
Bedrooms & bathrooms
- Bedrooms: 3
- Bathrooms: 2
- Full bathrooms: 2
Primary bedroom
- Features: 9’ Ceiling, Ceiling Fan(s), Carpet, Smooth Ceiling, Window Cov, Walk-In Closet(s)
- Level: First
- Area: 225
- Dimensions: 15 x 15
Bedroom 2
- Features: 9’ Ceiling, Ceiling Fan(s), Carpet, Smooth Ceiling, Window Cov, Walk-In Closet(s)
- Level: First
- Area: 121
- Dimensions: 11 x 11
Bedroom 3
- Features: 9’ Ceiling, Ceiling Fan(s), Carpet, Smooth Ceiling, Window Cov, Walk-In Closet(s)
- Level: First
- Area: 165
- Dimensions: 11 x 15
Primary bathroom
- Features: 9’ Ceiling, Double Vanity, Isolate, Smooth Ceiling, Vinyl, Window Cov
- Level: First
- Area: 55
- Dimensions: 11 x 5
Bathroom 1
- Features: 9’ Ceiling, Smooth Ceiling, Vinyl
- Level: First
Great room
- Features: 9’ Ceiling, Ceiling Fan(s), Carpet, Smooth Ceiling, Vaulted Ceiling(s), Window Cov
- Level: First
- Area: 630
- Dimensions: 35 x 18
Kitchen
- Features: 9’ Ceiling, Eat-in Kitchen, Kitchen Island, Smooth Ceiling, Vinyl, Window Cov
- Level: First
- Area: 216
- Dimensions: 18 x 12
Heating
- Central 1, Electric
Cooling
- Central 1, Electric
Features
- Open Floorplan
- Basement: Crawl Space
- Has fireplace: No
- Fireplace features: None
Interior area
- Total interior livable area: 1,350 sqft
Property
Lot
- Size: 0.60 Acres
Details
- Parcel number: 2601020000004007
Construction
Type & style
- Home type: SingleFamily
- Architectural style: Craftsman
- Property subtype: Single Family Residence
Condition
- New construction: No
- Year built: 2008
Utilities & green energy
- Sewer: Septic Tank
- Water: Public
Community & neighborhood
Location
- Region: Warrior
- Subdivision: The Oaks At Smokerise
Other
Other facts
- Listing agreement: Agency
Price history
| Date | Event | Price |
|---|---|---|
| 5/10/2023 | Sold | $221,000-5.2%$164/sqft |
Source: | ||
| 4/18/2023 | Pending sale | $233,000$173/sqft |
Source: | ||
| 4/4/2023 | Price change | $233,000-2.1%$173/sqft |
Source: | ||
| 12/21/2022 | Price change | $238,000-1.8%$176/sqft |
Source: | ||
| 10/21/2022 | Listed for sale | $242,250$179/sqft |
Source: | ||
Public tax history
| Year | Property taxes | Tax assessment |
|---|---|---|
| 2024 | $614 -54.8% | $20,680 -50.5% |
| 2023 | $1,359 +16.4% | $41,820 +16.4% |
| 2022 | $1,167 | $35,920 +9.1% |
Find assessor info on the county website
Neighborhood: Smoke Rise
Nearby schools
GreatSchools rating
- 9/10Hayden Elementary SchoolGrades: 3-4Distance: 3.6 mi
- 6/10Hayden High SchoolGrades: 8-12Distance: 3.8 mi
- 10/10Hayden Primary SchoolGrades: PK-2Distance: 3.6 mi
Schools provided by the listing agent
- Elementary: Hayden
- Middle: Hayden
- High: Hayden
Source: ValleyMLS. This data may not be complete. We recommend contacting the local school district to confirm school assignments for this home.
Get a cash offer in 3 minutes
Find out how much your home could sell for in as little as 3 minutes with a no-obligation cash offer.
Estimated market value$244,700
Get a cash offer in 3 minutes
Find out how much your home could sell for in as little as 3 minutes with a no-obligation cash offer.
Estimated market value
$244,700

