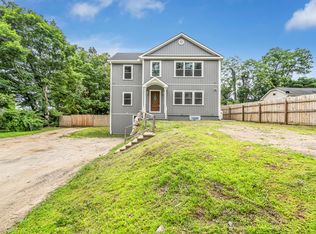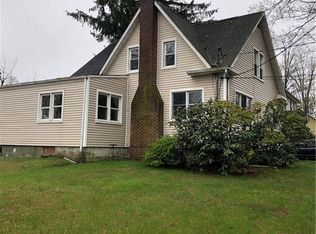Sold for $413,000 on 07/24/25
$413,000
41 Beaver Brook Road, Danbury, CT 06810
4beds
1,287sqft
Single Family Residence
Built in 1949
0.26 Acres Lot
$421,700 Zestimate®
$321/sqft
$3,330 Estimated rent
Home value
$421,700
$380,000 - $468,000
$3,330/mo
Zestimate® history
Loading...
Owner options
Explore your selling options
What's special
*Offers being reviewed* Charming Cape Cod-style home offering timeless appeal with some modern updates! Enjoy cooking in the beautifully remodeled kitchen (2022), featuring stainless steel appliances and propane gas for the stove. This home boasts 4 bedrooms-2 conveniently located on the main level and 2 upstairs-perfect for flexible living arrangements. Gleaming hardwood floors flow throughout, and updated plumbing (2017) adds peace of mind. Additional updates include a 6-year-old electric hot water heater and a new back roof completed in 2022. Relax or entertain in the spacious yard complete with a lovely gazebo, or unwind in the screened-in porch-ideal for enjoying fresh air in comfort and privacy. A must-see!
Zillow last checked: 8 hours ago
Listing updated: July 24, 2025 at 01:03pm
Listed by:
Carrie Vass Brainerd 203-927-8993,
Carbutti & Co., Realtors 203-269-4910,
Mary Sutera 203-631-4100,
Carbutti & Co., Realtors
Bought with:
Jonathan Arpi, RES.0830366
eXp Realty
Source: Smart MLS,MLS#: 24097765
Facts & features
Interior
Bedrooms & bathrooms
- Bedrooms: 4
- Bathrooms: 2
- Full bathrooms: 1
- 1/2 bathrooms: 1
Primary bedroom
- Features: Hardwood Floor
- Level: Upper
Bedroom
- Features: Hardwood Floor
- Level: Upper
Bedroom
- Features: Hardwood Floor
- Level: Main
Bedroom
- Features: Hardwood Floor
- Level: Main
Kitchen
- Features: Remodeled
- Level: Main
Living room
- Features: Ceiling Fan(s), Hardwood Floor
- Level: Main
Heating
- Forced Air, Oil, Propane
Cooling
- None
Appliances
- Included: Gas Range, Microwave, Range Hood, Refrigerator, Water Heater
- Laundry: Lower Level
Features
- Basement: Full,Unfinished
- Attic: None
- Has fireplace: No
Interior area
- Total structure area: 1,287
- Total interior livable area: 1,287 sqft
- Finished area above ground: 1,287
Property
Parking
- Parking features: None
Lot
- Size: 0.26 Acres
- Features: Level
Details
- Parcel number: 87133
- Zoning: IL40
Construction
Type & style
- Home type: SingleFamily
- Architectural style: Cape Cod
- Property subtype: Single Family Residence
Materials
- Vinyl Siding
- Foundation: Concrete Perimeter
- Roof: Asphalt
Condition
- New construction: No
- Year built: 1949
Utilities & green energy
- Sewer: Public Sewer
- Water: Public
- Utilities for property: Cable Available
Community & neighborhood
Location
- Region: Danbury
Price history
| Date | Event | Price |
|---|---|---|
| 7/24/2025 | Sold | $413,000+5.9%$321/sqft |
Source: | ||
| 6/26/2025 | Pending sale | $389,900$303/sqft |
Source: | ||
| 5/30/2025 | Listed for sale | $389,900$303/sqft |
Source: | ||
Public tax history
| Year | Property taxes | Tax assessment |
|---|---|---|
| 2025 | $5,069 +2.2% | $202,860 |
| 2024 | $4,958 +4.8% | $202,860 |
| 2023 | $4,733 +10.1% | $202,860 +33.2% |
Find assessor info on the county website
Neighborhood: 06810
Nearby schools
GreatSchools rating
- 4/10Stadley Rough SchoolGrades: K-5Distance: 2 mi
- 2/10Broadview Middle SchoolGrades: 6-8Distance: 0.6 mi
- 2/10Danbury High SchoolGrades: 9-12Distance: 2.3 mi
Schools provided by the listing agent
- High: Danbury
Source: Smart MLS. This data may not be complete. We recommend contacting the local school district to confirm school assignments for this home.

Get pre-qualified for a loan
At Zillow Home Loans, we can pre-qualify you in as little as 5 minutes with no impact to your credit score.An equal housing lender. NMLS #10287.
Sell for more on Zillow
Get a free Zillow Showcase℠ listing and you could sell for .
$421,700
2% more+ $8,434
With Zillow Showcase(estimated)
$430,134
