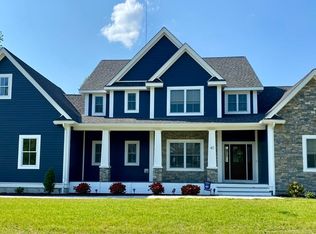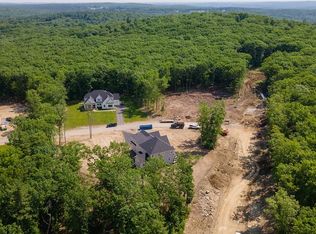Sold for $1,489,999 on 05/10/23
$1,489,999
41 Barnard Hill Rd, Boylston, MA 01505
4beds
3,320sqft
Single Family Residence
Built in 2022
1.33 Acres Lot
$1,595,200 Zestimate®
$449/sqft
$5,768 Estimated rent
Home value
$1,595,200
$1.52M - $1.69M
$5,768/mo
Zestimate® history
Loading...
Owner options
Explore your selling options
What's special
Situated on a 1.32 acre beautiful bucolic lot at Barnard Hill Estates this New Construction is ready for you to move right in! "The Iris" A Craftsman home loaded with high end features and an open concept flow with high ceilings,Architectural Stone Detail, 5" Red-Oak Hardwoods throughout. 2 Sun-Drenched levels of living space, Family room features a floor to ceiling tiled gas fireplace with dry bar and wine refrigerator. 1st Floor master with en-suite,Tiled Spa like walk-in shower, beautiful walk-in closet with custom wood shelving -a gourmet cabinet packed Kitchen,Thermidor Appliances, stone countertops, large island with more seating & breakfast nook. Dining Room features wainscoting with a beautiful architectural ceiling. Entering from your 3 car garage is the 1st Floor laundry and half bath.Elegant staircase flows to 2nd Floor where you'll find 3 nice sized bedrooms with 2 baths- Large bathroom with Tiled Spa like shower, custom cabinetry, stone countertops and tiled flooring.
Zillow last checked: 8 hours ago
Listing updated: May 11, 2023 at 08:05am
Listed by:
Caroline Fritz 508-330-3737,
Lamacchia Realty, Inc. 508-425-7372
Bought with:
Lynne C. Stratford
Louise Condon Realty
Source: MLS PIN,MLS#: 72997180
Facts & features
Interior
Bedrooms & bathrooms
- Bedrooms: 4
- Bathrooms: 4
- Full bathrooms: 3
- 1/2 bathrooms: 1
Primary bedroom
- Level: First
Bedroom 2
- Level: Second
Bedroom 3
- Level: Second
Bedroom 4
- Level: Second
Primary bathroom
- Features: Yes
Bathroom 1
- Features: Bathroom - Full, Bathroom - Double Vanity/Sink, Bathroom - Tiled With Shower Stall, Bathroom - With Tub, Walk-In Closet(s), Closet/Cabinets - Custom Built, Flooring - Stone/Ceramic Tile, Countertops - Stone/Granite/Solid, Recessed Lighting
- Level: First
Bathroom 2
- Features: Bathroom - Half, Flooring - Stone/Ceramic Tile, Countertops - Stone/Granite/Solid, Recessed Lighting
- Level: First
Bathroom 3
- Features: Bathroom - Full, Bathroom - Double Vanity/Sink, Bathroom - Tiled With Shower Stall, Closet/Cabinets - Custom Built, Flooring - Stone/Ceramic Tile, Countertops - Stone/Granite/Solid, Recessed Lighting
- Level: Second
Dining room
- Level: First
Family room
- Level: First
Kitchen
- Level: First
Heating
- Central, Forced Air, Radiant, Propane
Cooling
- Central Air
Appliances
- Laundry: Flooring - Stone/Ceramic Tile, Electric Dryer Hookup, Recessed Lighting, Washer Hookup, First Floor
Features
- Bathroom - Full, Study, Bathroom
- Flooring: Tile, Hardwood, Stone / Slate
- Doors: Insulated Doors
- Windows: Insulated Windows, Screens
- Basement: Full,Walk-Out Access,Interior Entry,Concrete,Unfinished
- Number of fireplaces: 1
Interior area
- Total structure area: 3,320
- Total interior livable area: 3,320 sqft
Property
Parking
- Total spaces: 9
- Parking features: Attached, Garage Door Opener, Garage Faces Side, Insulated, Paved Drive, Off Street, Paved
- Attached garage spaces: 3
- Uncovered spaces: 6
Features
- Patio & porch: Porch, Deck - Composite, Covered
- Exterior features: Porch, Deck - Composite, Covered Patio/Deck, Rain Gutters, Screens
Lot
- Size: 1.33 Acres
- Features: Cleared, Gentle Sloping
Details
- Foundation area: 0
- Parcel number: M:14 B:21 L:29,4930615
- Zoning: E
Construction
Type & style
- Home type: SingleFamily
- Architectural style: Craftsman
- Property subtype: Single Family Residence
Materials
- Frame
- Foundation: Concrete Perimeter
- Roof: Shingle
Condition
- Year built: 2022
Utilities & green energy
- Electric: Circuit Breakers, 200+ Amp Service
- Sewer: Private Sewer
- Water: Public
- Utilities for property: for Electric Dryer, Washer Hookup
Green energy
- Energy efficient items: Thermostat
Community & neighborhood
Community
- Community features: Shopping, Tennis Court(s), Park, Public School
Location
- Region: Boylston
- Subdivision: Barnard Hill Estates
Other
Other facts
- Road surface type: Paved
Price history
| Date | Event | Price |
|---|---|---|
| 5/10/2023 | Sold | $1,489,999-0.7%$449/sqft |
Source: MLS PIN #72997180 | ||
| 4/7/2023 | Contingent | $1,499,999$452/sqft |
Source: MLS PIN #72997180 | ||
| 3/29/2023 | Price change | $1,499,999-4.8%$452/sqft |
Source: MLS PIN #72997180 | ||
| 12/16/2022 | Listed for sale | $1,575,000-7.3%$474/sqft |
Source: MLS PIN #72997180 | ||
| 11/22/2022 | Listing removed | $1,699,000$512/sqft |
Source: MLS PIN #72997180 | ||
Public tax history
| Year | Property taxes | Tax assessment |
|---|---|---|
| 2025 | $19,564 +20.8% | $1,414,600 +20.6% |
| 2024 | $16,194 +3% | $1,172,600 +7.4% |
| 2023 | $15,723 +889.5% | $1,091,900 +988.6% |
Find assessor info on the county website
Neighborhood: 01505
Nearby schools
GreatSchools rating
- 5/10Boylston Elementary SchoolGrades: PK-5Distance: 2.2 mi
- 8/10Tahanto Regional High SchoolGrades: 6-12Distance: 2.7 mi
Get a cash offer in 3 minutes
Find out how much your home could sell for in as little as 3 minutes with a no-obligation cash offer.
Estimated market value
$1,595,200
Get a cash offer in 3 minutes
Find out how much your home could sell for in as little as 3 minutes with a no-obligation cash offer.
Estimated market value
$1,595,200

