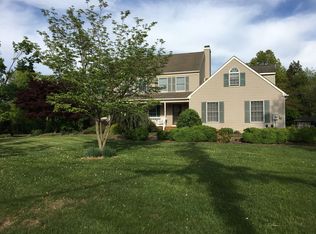Builders own home embodies the expression "Home is where the heart is" with its superb architectural design, easy living floor plan, and seamless indoor & outdoor living. Almost 3 Acres of privacy! EASY LIVING: Tons of closet and storage space, HUGE master suite with sitting room and extra closets, Garage entrances into both the 20 x 8 mud room with farm sink and second refrigerator AND the 21 x 9 laundry room. OUTDOOR LIVING: Cantilever deck overlooking the private back yard already plumbed and wired for a hot tub, covered patio, pond, bar & out door shower. ARCHITECTURAL DESIGN: Crown molding throughout, custom trim and built-ins, library featured in architectural magazine, built-in speakers, Anderson windows, hardwood floors throughout, Mahogany garage door! THIS IS REALLY WHERE THE HEART RESIDES!
This property is off market, which means it's not currently listed for sale or rent on Zillow. This may be different from what's available on other websites or public sources.

