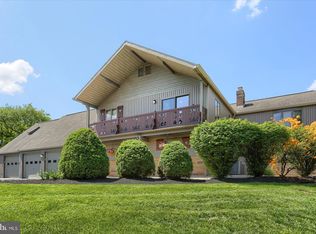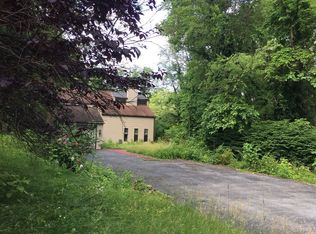Sold for $400,000
$400,000
41 Banbury Rd, Hummelstown, PA 17036
3beds
2,486sqft
Single Family Residence
Built in 1979
1.29 Acres Lot
$462,300 Zestimate®
$161/sqft
$2,542 Estimated rent
Home value
$462,300
$439,000 - $485,000
$2,542/mo
Zestimate® history
Loading...
Owner options
Explore your selling options
What's special
Come and see this beautiful, well-maintained home in the woods. The "treehouse-style" home has a fenced in yard, a wraparound porch, and lovely wooded views. The first floor has an eat-in kitchen, vaulted living room, laundry room, 2 bedrooms and an updated full bath. The upstairs has the master bedroom with a walk-in closet, private bathroom, and loft space that overlooks the living room below. The walk-out basement is perfect for another living space, office, craft room or theater space. The attached garage rounds out this unique home. Situated in Lower Dauphin School District, and near Hershey amenities, golf courses, restaurant, and more, this house is truly a paradise for the next owner.
Zillow last checked: 8 hours ago
Listing updated: July 08, 2023 at 05:48am
Listed by:
MEAGHAN HOFFMAN 717-343-3131,
Coldwell Banker Realty
Bought with:
Anthony Tchekalenko, RS343562
Keller Williams Elite
Source: Bright MLS,MLS#: PADA2022994
Facts & features
Interior
Bedrooms & bathrooms
- Bedrooms: 3
- Bathrooms: 2
- Full bathrooms: 2
- Main level bathrooms: 1
- Main level bedrooms: 2
Basement
- Area: 828
Heating
- Baseboard, Electric
Cooling
- Central Air, Electric
Appliances
- Included: Electric Water Heater
Features
- Combination Kitchen/Dining, Exposed Beams, Soaking Tub, Spiral Staircase, Walk-In Closet(s)
- Windows: Skylight(s)
- Basement: Partial
- Has fireplace: No
Interior area
- Total structure area: 2,486
- Total interior livable area: 2,486 sqft
- Finished area above ground: 1,658
- Finished area below ground: 828
Property
Parking
- Total spaces: 1
- Parking features: Basement, Attached, Driveway
- Attached garage spaces: 1
- Has uncovered spaces: Yes
Accessibility
- Accessibility features: None
Features
- Levels: Two
- Stories: 2
- Pool features: None
Lot
- Size: 1.29 Acres
Details
- Additional structures: Above Grade, Below Grade
- Parcel number: 560021200000000
- Zoning: RESIDENTIAL
- Special conditions: Standard
Construction
Type & style
- Home type: SingleFamily
- Architectural style: Cabin/Lodge
- Property subtype: Single Family Residence
Materials
- Frame
- Foundation: Active Radon Mitigation, Permanent
Condition
- New construction: No
- Year built: 1979
Utilities & green energy
- Sewer: Private Septic Tank
- Water: Well
Community & neighborhood
Location
- Region: Hummelstown
- Subdivision: None Available
- Municipality: SOUTH HANOVER TWP
Other
Other facts
- Listing agreement: Exclusive Right To Sell
- Ownership: Fee Simple
Price history
| Date | Event | Price |
|---|---|---|
| 7/7/2023 | Sold | $400,000+2.6%$161/sqft |
Source: | ||
| 5/17/2023 | Pending sale | $390,000$157/sqft |
Source: | ||
| 5/12/2023 | Listed for sale | $390,000+37.1%$157/sqft |
Source: | ||
| 5/29/2019 | Sold | $284,500$114/sqft |
Source: Public Record Report a problem | ||
| 5/2/2019 | Pending sale | $284,500$114/sqft |
Source: BHHS Homesale Realty- Reading Berks #PADA109752 Report a problem | ||
Public tax history
| Year | Property taxes | Tax assessment |
|---|---|---|
| 2025 | $5,405 +14.1% | $177,700 |
| 2023 | $4,737 | $177,700 |
| 2022 | $4,737 +2.1% | $177,700 |
Find assessor info on the county website
Neighborhood: 17036
Nearby schools
GreatSchools rating
- 9/10South Hanover El SchoolGrades: K-5Distance: 2.4 mi
- NAPrice SchoolGrades: 6-12Distance: 3.2 mi
- 5/10Nye El SchoolGrades: K-5Distance: 3.2 mi
Schools provided by the listing agent
- High: Lower Dauphin
- District: Lower Dauphin
Source: Bright MLS. This data may not be complete. We recommend contacting the local school district to confirm school assignments for this home.
Get pre-qualified for a loan
At Zillow Home Loans, we can pre-qualify you in as little as 5 minutes with no impact to your credit score.An equal housing lender. NMLS #10287.
Sell for more on Zillow
Get a Zillow Showcase℠ listing at no additional cost and you could sell for .
$462,300
2% more+$9,246
With Zillow Showcase(estimated)$471,546

