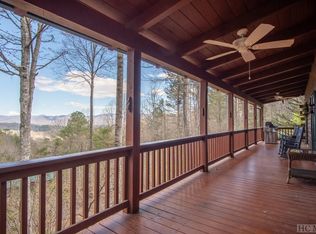HUGE price drop of $29,000! Prime Acres of Pasture and Gently Rolling beauty. Bring your Horses, Cattle, Goats, Mules, Chickens. 10-12 +/- Acres of Fenced Pasture, Stream, Fenced Orchard w/Apple, Pear & Cherry Trees. Structures include 2 Stall Barn, Potting Shed, Tractor/Equipment Building, 2 Storage Sheds. BREATHTAKING Long Range 180 degree Mountain Views! Outdoor Living Space w/Vaulted Covered Porch & Expansive Decks. Main Level is Open w/Vaulted Living, Dining & Kitchen Areas. Big Glass Doors & Windows let the Incredible Views & Natural Light fill this home! Major redo in 2005 includes Hardwood & Tile Flooring, Kitchen w/Corian Counters, Cabinets, Island, Baths updated, Lighting, Fireplace, Finished Lower Level w/2 Sleeping Rms, Family Rm, Kitchen, Bath. Impeccably maintained --- no detail left out. Low, Low Power Bills w/$30,500 Solar Energy System installed 2015. New Generator 2017, Main Level Heat Pump 2016, New Well 2015, Metal Roof w/Skylights 2011. List of upgrades available. Move in Ready!
This property is off market, which means it's not currently listed for sale or rent on Zillow. This may be different from what's available on other websites or public sources.

