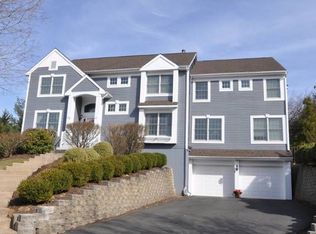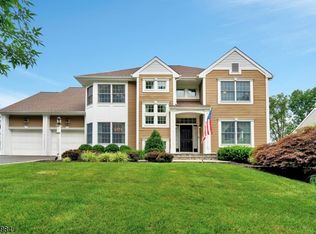The largest home built within the very desirable Murray Hill Farm development. This 5 bedroom, three full and two half bath Colonial was customized both inside and out to offer a taste of luxury within a warm and welcoming community. The kitchen was originally expanded and later updated to include granite countertops and a large breakfast bar perfect for entertaining. The kitchen gracefully extends into a sunken family room with a marble mantled fireplace and two story ceilings. Adjacent to this family room you will find a spacious Living Room customized to be exactly double the size of the original design. This very open and well lit floor plan then extends to a beautiful two story foyer and formal dining room which was also enlarged from the original design. Finally, the first floor offers a spacious room, perfect for a study or Au Pair suite. The second floor includes 3 bedrooms and the Master with his and her walk-in closets, a sitting area, and a large master bath with two sinks, a stall shower and whirl pool tub. This exquisite floor plan continues into the lower level where the high ceilings create a true sense of space for the great room, full bath and storage areas. As wonderful as the interior may be, the exterior only continues to impress. Located on a private Cul de sac this plot was handpicked for its large lot and private backyard. The 16 by 32 foot in ground pool is complimented by its fiberglass diving board, outdoor shower with both hot and cold water and changing room. To create an even greater feeling of tranquility the grounds have been professionally landscaped to include the ultimate privacy in all directions. The property includes ground cover roses, dogwoods, flowering plums, hollies, Wheeping cherry trees, butterfly bushes, azaleas and much more. All of this, only minutes from the Midtown Direct train line into the city and within a community ranked among the state’s best school systems.
This property is off market, which means it's not currently listed for sale or rent on Zillow. This may be different from what's available on other websites or public sources.

