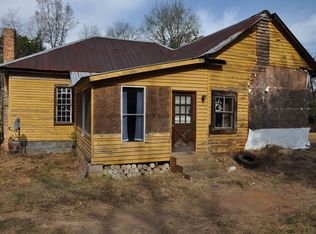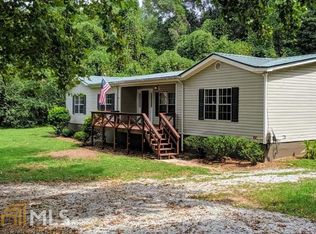Closed
$215,000
41 Bakers Rd, Royston, GA 30662
3beds
1,848sqft
Mobile Home, Manufactured Home
Built in 1989
1.32 Acres Lot
$213,100 Zestimate®
$116/sqft
$1,602 Estimated rent
Home value
$213,100
Estimated sales range
Not available
$1,602/mo
Zestimate® history
Loading...
Owner options
Explore your selling options
What's special
Beautifully Updated Country Jewel! Don't miss this beautifully updated 3-bedroom, 2-bath home on a beautiful lot only a few minutes from historic downtown Royston-a little taste of country! With 1,848 sq. ft. of thoughtfully designed living space, this home is move-in ready with a split floor plan, open living area, new kitchen and appliances, new flooring, attached carport and a huge screened porch (to name a few). Step inside to find a bright and inviting living space with freshly painted walls and ceilings, updated light fixtures, updated fireplace, and stylish finishes throughout. The kitchen has been enhanced with new lighting and completely remodeled with new appliances, cabinets, countertops and a spacious island, while the bathrooms shine with modern fixtures and mirrors. With lots of natural light and new luxury vinyl plank flooring it has a fresh, modern feel. Outside, enjoy peace of mind with a newly installed septic system, fresh paint, a metal roof, and a home warranty. With over $45,000 in recent upgrades, this home is a rare find. Schedule your showing today before it's gone!
Zillow last checked: 8 hours ago
Listing updated: April 21, 2025 at 09:21am
Listed by:
Paul Cooke paul.cooke@exprealty.com,
eXp Realty
Bought with:
Yvette Brown, 370458
HomeSmart
Source: GAMLS,MLS#: 10430177
Facts & features
Interior
Bedrooms & bathrooms
- Bedrooms: 3
- Bathrooms: 2
- Full bathrooms: 2
- Main level bathrooms: 2
- Main level bedrooms: 3
Dining room
- Features: Dining Rm/Living Rm Combo, L Shaped, Seats 12+
Kitchen
- Features: Kitchen Island, Solid Surface Counters
Heating
- Central, Electric
Cooling
- Ceiling Fan(s), Central Air, Electric
Appliances
- Included: Electric Water Heater, Oven/Range (Combo), Refrigerator, Stainless Steel Appliance(s)
- Laundry: Other
Features
- Master On Main Level, Vaulted Ceiling(s)
- Flooring: Carpet, Vinyl
- Basement: None
- Number of fireplaces: 1
- Fireplace features: Family Room
- Common walls with other units/homes: No Common Walls
Interior area
- Total structure area: 1,848
- Total interior livable area: 1,848 sqft
- Finished area above ground: 1,848
- Finished area below ground: 0
Property
Parking
- Total spaces: 4
- Parking features: Attached, Carport, Off Street
- Has carport: Yes
Features
- Levels: One
- Stories: 1
- Patio & porch: Porch, Screened
- Has view: Yes
- View description: Seasonal View
- Waterfront features: Creek, Stream
- Frontage length: Waterfront Footage: 100
Lot
- Size: 1.32 Acres
- Features: Level, Open Lot
- Residential vegetation: Cleared, Grassed, Partially Wooded
Details
- Parcel number: C21 080
- Special conditions: Investor Owned
Construction
Type & style
- Home type: MobileManufactured
- Architectural style: Modular Home
- Property subtype: Mobile Home, Manufactured Home
Materials
- Wood Siding
- Foundation: Block
- Roof: Metal
Condition
- Updated/Remodeled
- New construction: No
- Year built: 1989
Details
- Warranty included: Yes
Utilities & green energy
- Electric: 220 Volts
- Sewer: Septic Tank
- Water: Private
- Utilities for property: Cable Available, Electricity Available, High Speed Internet, Phone Available, Water Available
Community & neighborhood
Security
- Security features: Carbon Monoxide Detector(s), Security System
Community
- Community features: None
Location
- Region: Royston
- Subdivision: None
HOA & financial
HOA
- Has HOA: No
- Services included: None
Other
Other facts
- Listing agreement: Exclusive Right To Sell
- Listing terms: Cash,Conventional,FHA,USDA Loan
Price history
| Date | Event | Price |
|---|---|---|
| 4/21/2025 | Pending sale | $229,900$124/sqft |
Source: | ||
| 4/21/2025 | Listed for sale | $229,900+6.9%$124/sqft |
Source: | ||
| 4/18/2025 | Sold | $215,000-6.5%$116/sqft |
Source: | ||
| 3/27/2025 | Pending sale | $229,900$124/sqft |
Source: | ||
| 12/21/2024 | Listed for sale | $229,900+102.7%$124/sqft |
Source: Hive MLS #1022920 Report a problem | ||
Public tax history
| Year | Property taxes | Tax assessment |
|---|---|---|
| 2025 | -- | $21,823 +5% |
| 2024 | $265 -7.6% | $20,793 +8% |
| 2023 | $287 +18% | $19,244 +27.3% |
Find assessor info on the county website
Neighborhood: 30662
Nearby schools
GreatSchools rating
- 6/10Royston Elementary SchoolGrades: K-5Distance: 8.8 mi
- 5/10Franklin County Middle SchoolGrades: 6-8Distance: 9.2 mi
- 5/10Franklin County High SchoolGrades: 9-12Distance: 6.8 mi
Schools provided by the listing agent
- Elementary: North Hart
- Middle: Hart County
- High: Hart County
Source: GAMLS. This data may not be complete. We recommend contacting the local school district to confirm school assignments for this home.
Get a cash offer in 3 minutes
Find out how much your home could sell for in as little as 3 minutes with a no-obligation cash offer.
Estimated market value$213,100
Get a cash offer in 3 minutes
Find out how much your home could sell for in as little as 3 minutes with a no-obligation cash offer.
Estimated market value
$213,100

